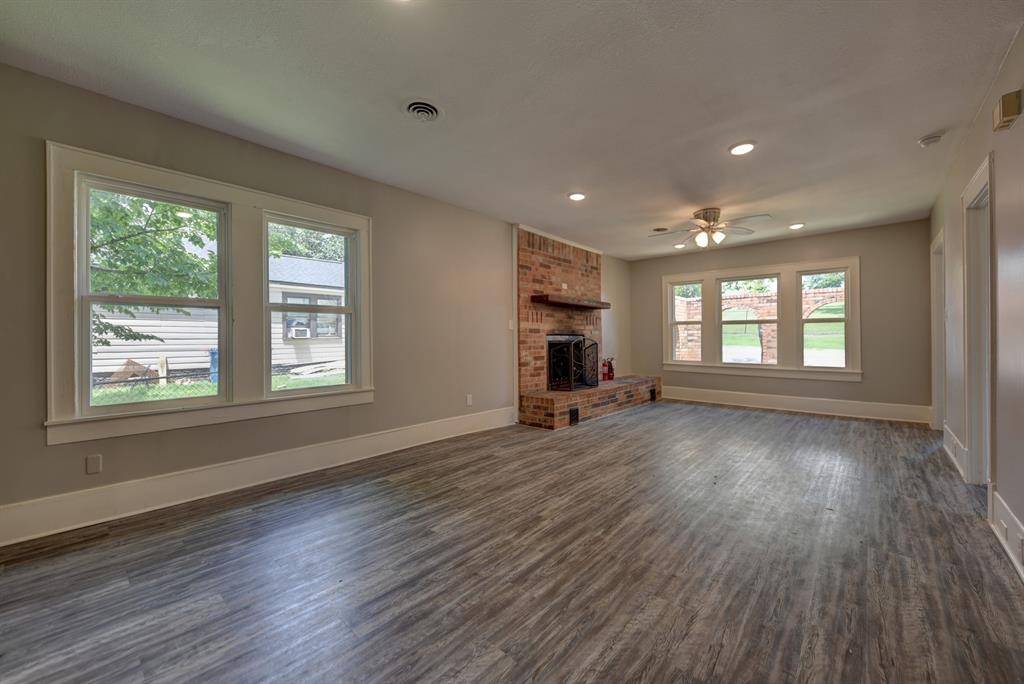3 Beds
2 Baths
1,356 SqFt
3 Beds
2 Baths
1,356 SqFt
Key Details
Property Type Single Family Home, Other Rentals
Sub Type Single Family Detached
Listing Status Active
Purchase Type For Rent
Square Footage 1,356 sqft
Subdivision Na
MLS Listing ID 26042595
Style Craftsman
Bedrooms 3
Full Baths 2
Rental Info One Year
Year Built 1930
Available Date 2025-07-01
Lot Size 9,147 Sqft
Acres 0.21
Property Sub-Type Single Family Detached
Property Description
Location
State TX
County Austin
Rooms
Bedroom Description All Bedrooms Down,En-Suite Bath
Other Rooms 1 Living Area, Entry, Family Room, Living Area - 1st Floor, Living/Dining Combo, Utility Room in House
Master Bathroom Primary Bath: Tub/Shower Combo, Secondary Bath(s): Shower Only
Kitchen Kitchen open to Family Room, Pantry
Interior
Heating Central Gas
Cooling Central Electric
Flooring Vinyl Plank
Fireplaces Number 1
Fireplaces Type Wood Burning Fireplace
Appliance Full Size, Gas Dryer Connections
Exterior
Exterior Feature Fenced, Fully Fenced, Patio/Deck
Parking Features None
Street Surface Concrete,Curbs
Private Pool No
Building
Lot Description Cleared, Cul-De-Sac, Street
Story 1
Lot Size Range 0 Up To 1/4 Acre
Sewer Public Sewer
Water Public Water
New Construction No
Schools
Elementary Schools O'Bryant Primary School
Middle Schools Bellville Junior High
High Schools Bellville High School
School District 136 - Bellville
Others
Pets Allowed With Restrictions
Senior Community No
Restrictions No Restrictions,Zoning
Tax ID 5315
Energy Description Ceiling Fans,Digital Program Thermostat
Disclosures No Disclosures
Special Listing Condition No Disclosures
Pets Allowed With Restrictions







