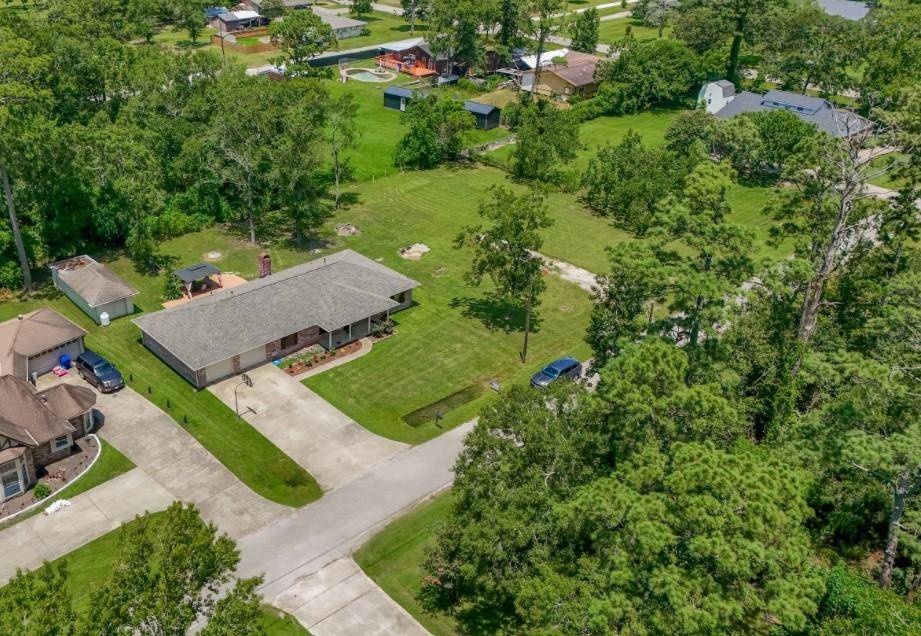4 Beds
2.1 Baths
1,947 SqFt
4 Beds
2.1 Baths
1,947 SqFt
Key Details
Property Type Single Family Home
Listing Status Active
Purchase Type For Sale
Square Footage 1,947 sqft
Price per Sqft $187
Subdivision Cedar Bayou Estates
MLS Listing ID 58071711
Style Traditional
Bedrooms 4
Full Baths 2
Half Baths 1
HOA Fees $17/mo
HOA Y/N 1
Year Built 1988
Annual Tax Amount $7,238
Tax Year 2024
Lot Size 0.348 Acres
Acres 0.82
Property Description
Location
State TX
County Harris
Area Baytown/Harris County
Rooms
Bedroom Description All Bedrooms Down,Primary Bed - 1st Floor
Other Rooms Family Room, Utility Room in Garage
Den/Bedroom Plus 4
Kitchen Island w/o Cooktop, Kitchen open to Family Room
Interior
Heating Central Gas
Cooling Central Electric
Flooring Tile
Fireplaces Number 1
Fireplaces Type Gaslog Fireplace
Exterior
Exterior Feature Back Yard, Not Fenced, Partially Fenced, Patio/Deck, Porch
Parking Features Attached/Detached Garage
Garage Spaces 3.0
Garage Description Additional Parking, RV Parking
Roof Type Composition
Private Pool No
Building
Lot Description Cleared, Subdivision Lot
Dwelling Type Free Standing
Story 1
Foundation Slab
Lot Size Range 1/2 Up to 1 Acre
Sewer Septic Tank
Water Well
Structure Type Brick
New Construction No
Schools
Elementary Schools Stephen F. Austin Elementary School (Goose Creek)
Middle Schools Gentry Junior High School
High Schools Sterling High School (Goose Creek)
School District 23 - Goose Creek Consolidated
Others
HOA Fee Include Other
Senior Community No
Restrictions Deed Restrictions
Tax ID 075-021-010-0007
Acceptable Financing Cash Sale, Conventional, FHA, VA
Tax Rate 1.9763
Disclosures Sellers Disclosure
Listing Terms Cash Sale, Conventional, FHA, VA
Financing Cash Sale,Conventional,FHA,VA
Special Listing Condition Sellers Disclosure







