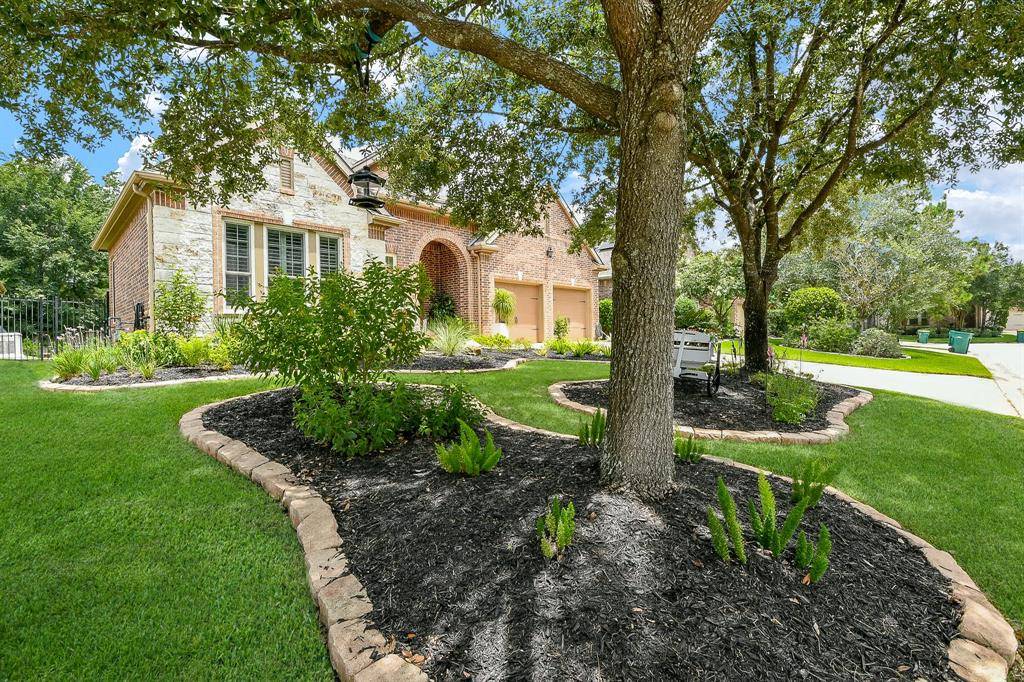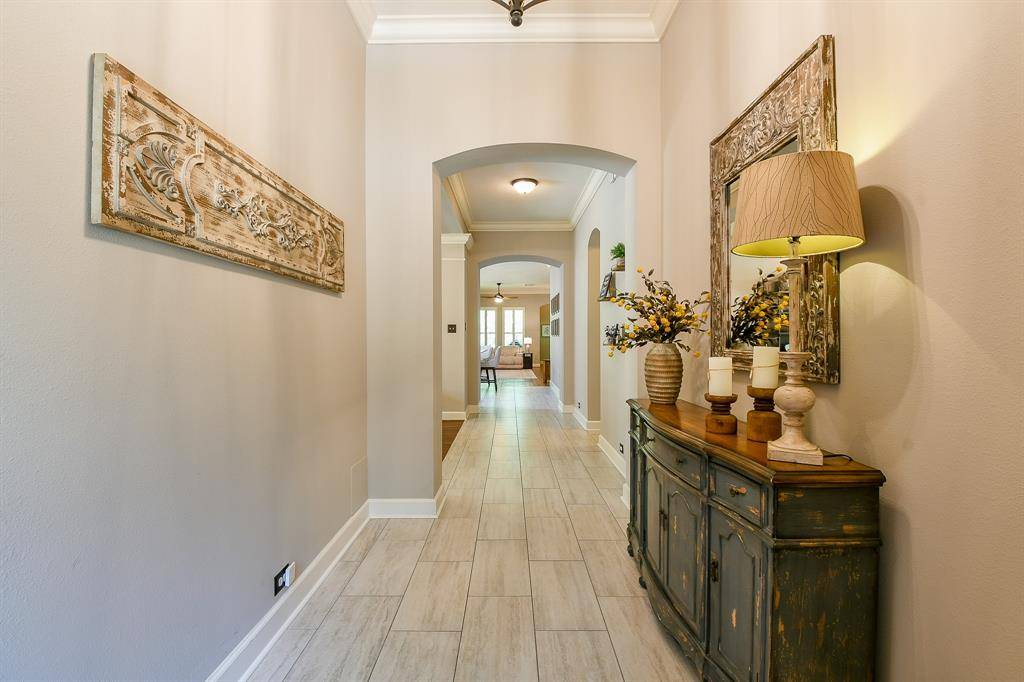3 Beds
2 Baths
2,824 SqFt
3 Beds
2 Baths
2,824 SqFt
Key Details
Property Type Single Family Home
Listing Status Active
Purchase Type For Sale
Square Footage 2,824 sqft
Price per Sqft $230
Subdivision The Woodlands Creekside Park 04
MLS Listing ID 28188826
Style Traditional
Bedrooms 3
Full Baths 2
Year Built 2008
Annual Tax Amount $9,791
Tax Year 2019
Lot Size 7,357 Sqft
Acres 0.1689
Property Description
Plantation Shutters, crown molding, luxury vinyl plank floors; both baths updated; new HVAC, new roof in 12/2021 (30 yr); Generator; & new windows in 2025 are just a few upgrades. Family Room, Kitchen & Breakfast are all open. Gas fireplace in Living Room; Kitchen is a cook's dream w/HUGE center island w/cooktop, lots of cabinets (42"), new quartz counters & upgraded backsplash; stainless appliances, & counter seating. Large formal dining w/easy access to Kitchen-plenty of room to host parties at your new house! Split floorplan w/primary in the back. Primary Bath is updated & has a spa-like feel w/double sinks, large jetted tub, separate shower w/seamless glass & great closet space connected to laundry. Immaculate inside & out w/lush landscaping AND built in holiday light system & large covered patio. No back neighbors-very private. 3 car tandem garage w/extra storage added.
Location
State TX
County Harris
Community The Woodlands
Area The Woodlands
Rooms
Bedroom Description 2 Bedrooms Down,All Bedrooms Down,Primary Bed - 1st Floor,Sitting Area,Split Plan,Walk-In Closet
Other Rooms 1 Living Area, Breakfast Room, Family Room, Formal Dining, Utility Room in House
Master Bathroom Full Secondary Bathroom Down, Primary Bath: Double Sinks, Primary Bath: Separate Shower, Primary Bath: Soaking Tub, Secondary Bath(s): Tub/Shower Combo, Vanity Area
Den/Bedroom Plus 3
Kitchen Breakfast Bar, Island w/ Cooktop, Kitchen open to Family Room, Pantry, Under Cabinet Lighting
Interior
Interior Features Crown Molding, Fire/Smoke Alarm, Formal Entry/Foyer, High Ceiling, Prewired for Alarm System, Window Coverings
Heating Central Gas
Cooling Central Electric
Flooring Carpet, Tile, Vinyl Plank
Fireplaces Number 1
Fireplaces Type Gas Connections
Exterior
Exterior Feature Back Yard, Back Yard Fenced, Covered Patio/Deck, Patio/Deck, Side Yard, Sprinkler System, Subdivision Tennis Court
Parking Features Attached Garage, Oversized Garage, Tandem
Garage Spaces 3.0
Garage Description Auto Garage Door Opener, Double-Wide Driveway
Roof Type Composition
Street Surface Concrete
Private Pool No
Building
Lot Description Patio Lot, Subdivision Lot, Wooded
Dwelling Type Free Standing
Faces South
Story 1
Foundation Slab
Lot Size Range 0 Up To 1/4 Acre
Builder Name David Weekley
Sewer Public Sewer
Water Water District
Structure Type Brick,Cement Board,Stone
New Construction No
Schools
Elementary Schools Creekside Forest Elementary School
Middle Schools Creekside Park Junior High School
High Schools Tomball High School
School District 53 - Tomball
Others
Senior Community No
Restrictions Deed Restrictions,Restricted
Tax ID 129-126-001-0006
Ownership Full Ownership
Energy Description Attic Vents,Ceiling Fans,Digital Program Thermostat,Energy Star Appliances,Generator,High-Efficiency HVAC,Insulated/Low-E windows,North/South Exposure,Radiant Attic Barrier
Acceptable Financing Cash Sale, Conventional, VA
Tax Rate 2.8113
Disclosures Mud, Sellers Disclosure
Green/Energy Cert Energy Star Qualified Home
Listing Terms Cash Sale, Conventional, VA
Financing Cash Sale,Conventional,VA
Special Listing Condition Mud, Sellers Disclosure







