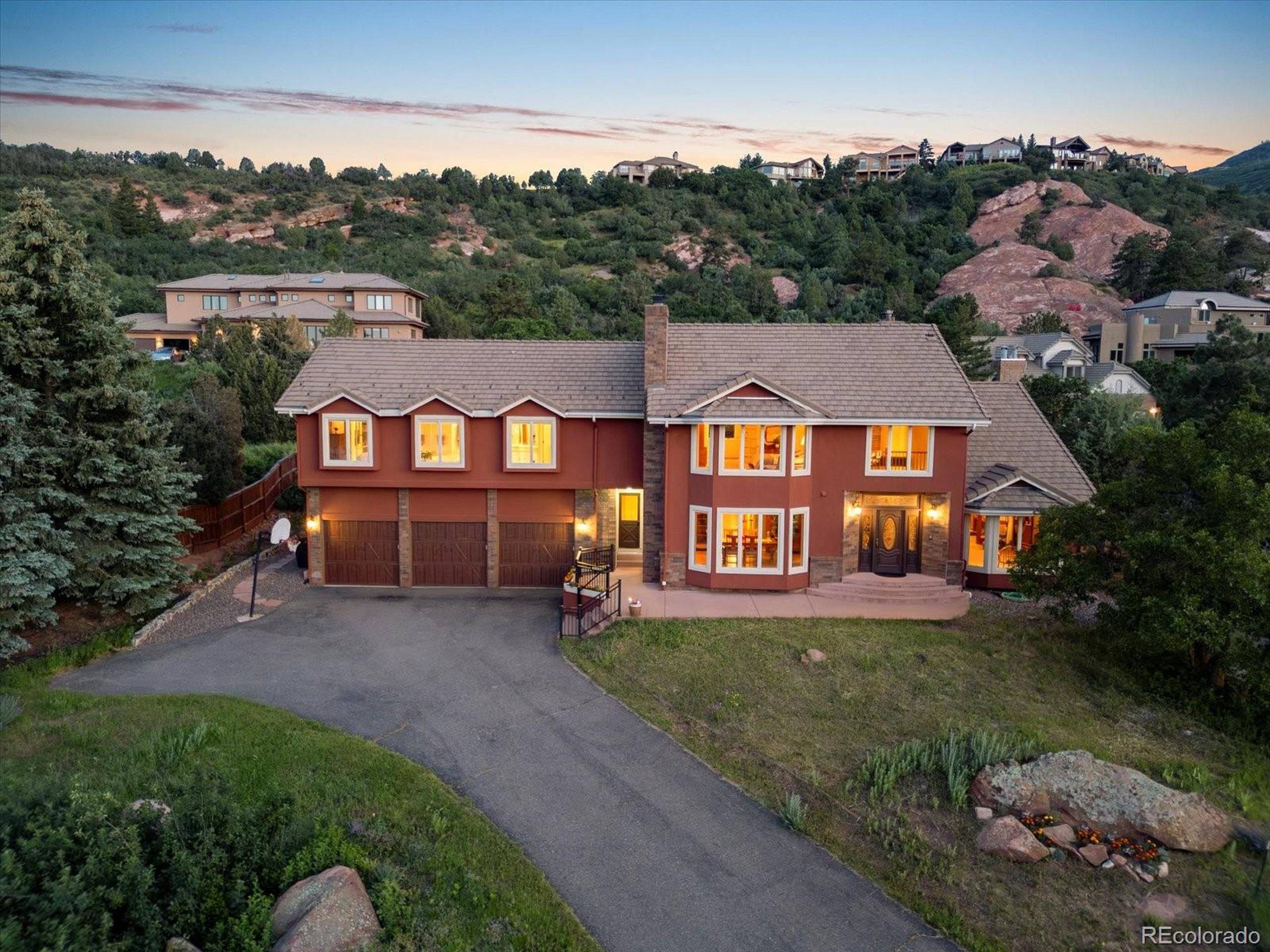6 Beds
5 Baths
4,371 SqFt
6 Beds
5 Baths
4,371 SqFt
Key Details
Property Type Single Family Home
Sub Type Residential-Detached
Listing Status Coming Soon
Purchase Type For Sale
Square Footage 4,371 sqft
Subdivision Willow Springs Filing 3
MLS Listing ID 4583978
Style Chalet
Bedrooms 6
Full Baths 2
Half Baths 1
Three Quarter Bath 2
HOA Fees $120/mo
HOA Y/N true
Abv Grd Liv Area 4,371
Year Built 1987
Annual Tax Amount $10,508
Lot Size 0.750 Acres
Acres 0.75
Property Sub-Type Residential-Detached
Source REcolorado
Property Description
Set on over 3/4 of an acre, the home captures sweeping views of dramatic red rock formations and the Denver skyline, with backing to open space with direct access to 800+ acres of private open space for hiking, biking, and horseback riding, plus private neighborhood playground.
The main level offers a grand entry with hardwood floors, soaring ceilings, and a formal dining room with fireplace and showstopping views. The kitchen features a turret-style design with granite and butcher block counters, a large island, dual sinks, beverage fridge, and walk-in pantry-opening to a covered stamped-concrete patio with fans and wood-plank ceiling.
A dedicated office with French doors, inviting family room with double-sided fireplace, and spacious laundry/mud room complete the main floor.
Upstairs, the luxurious primary suite showcases vaulted wood-beamed ceilings huge Denver skyline views, fireplace, dual walk-in closets, and a spa-like bath with granite vanities, soaker tub, and walk-in shower.
Three additional upstairs bedrooms each feature wood flooring and private or Jack-and-Jill baths.
The finished walk-out basement includes a second partial kitchen, rec room, wet bar, home theater with stage and projector, 2 non-conforming bedrooms with en-suite bath, and walkout to a private patio framed by natural rock outcroppings.
Flat backyard with tiered stone walls, lawn, and garden spaces.
Located minutes from Red Rocks Country Club for golf, dining, and swimming, this home offers a lifestyle of nature, luxury, and community-all just moments from city conveniences. Willow Springs is the 'goldilocks' perfect elevation and location in between the city and the mountains, and Filing 3 is the perfect 'goldilocks' of Willow Springs - not too close to Belleview, but not all the way up the hill and speed bumps either.
Location
State CO
County Jefferson
Community Playground, Hiking/Biking Trails
Area Metro Denver
Zoning P-D
Rooms
Basement Full, Partially Finished, Walk-Out Access, Daylight
Primary Bedroom Level Upper
Bedroom 2 Upper
Bedroom 3 Upper
Bedroom 4 Upper
Bedroom 5 Basement
Interior
Interior Features Study Area, In-Law Floorplan, Central Vacuum, Eat-in Kitchen, Cathedral/Vaulted Ceilings, Open Floorplan, Pantry, Walk-In Closet(s), Wet Bar, Jack & Jill Bathroom, Kitchen Island
Heating Hot Water, Baseboard, Wood Stove
Cooling Ceiling Fan(s)
Fireplaces Type 2+ Fireplaces, Family/Recreation Room Fireplace, Primary Bedroom, Basement
Fireplace true
Appliance Double Oven, Dishwasher, Refrigerator, Bar Fridge, Washer, Dryer, Microwave
Laundry Main Level
Exterior
Garage Spaces 3.0
Community Features Playground, Hiking/Biking Trails
Utilities Available Natural Gas Available, Electricity Available
View Mountain(s), Foothills View, City
Roof Type Concrete
Street Surface Paved
Porch Patio
Building
Lot Description Lawn Sprinkler System, Cul-De-Sac, Rock Outcropping, On Golf Course, Abuts Public Open Space, Abuts Private Open Space, Xeriscape
Faces North
Story 2
Foundation Slab
Sewer City Sewer, Public Sewer
Water City Water
Level or Stories Two
Structure Type Wood/Frame,Brick/Brick Veneer,Stucco
New Construction false
Schools
Elementary Schools Red Rocks
Middle Schools Carmody
High Schools Bear Creek
School District Jefferson County R-1
Others
HOA Fee Include Trash,Snow Removal
Senior Community false
SqFt Source Assessor
Virtual Tour https://iframe.videodelivery.net/36062222f639354f0a1b4d5948536c48







