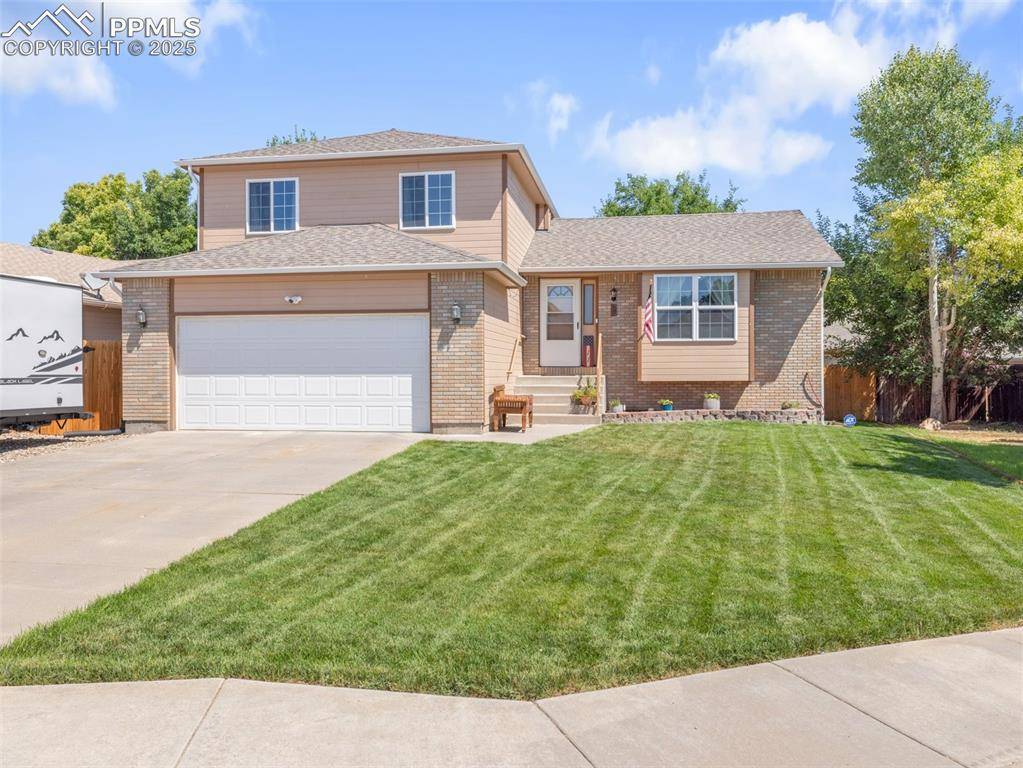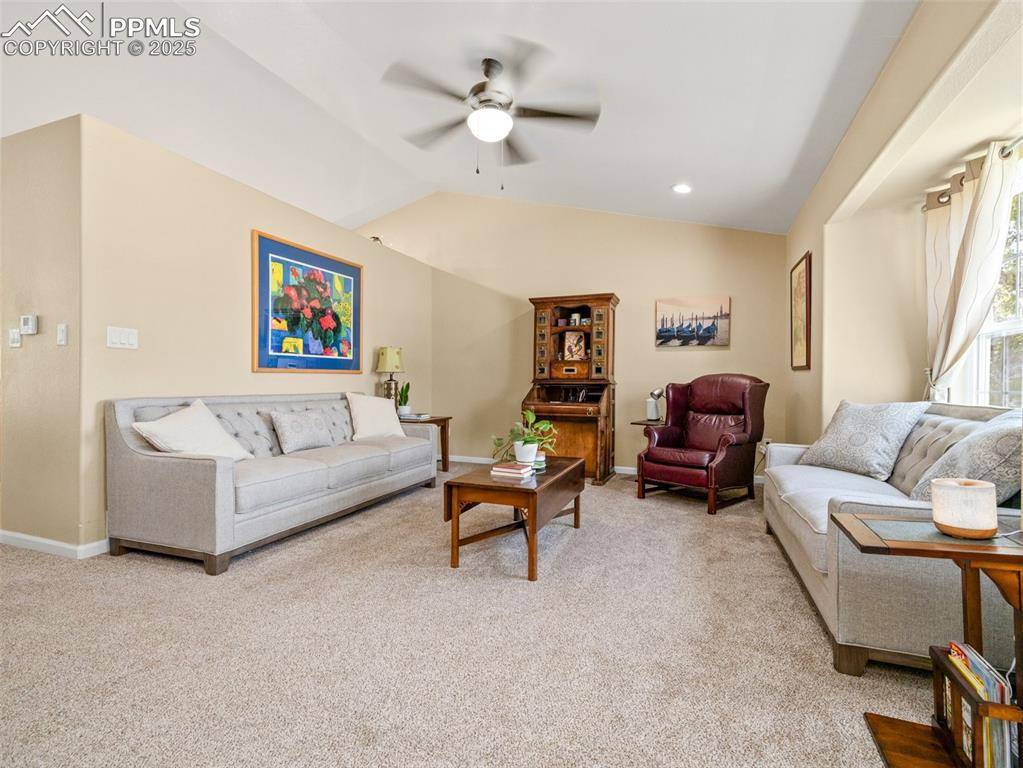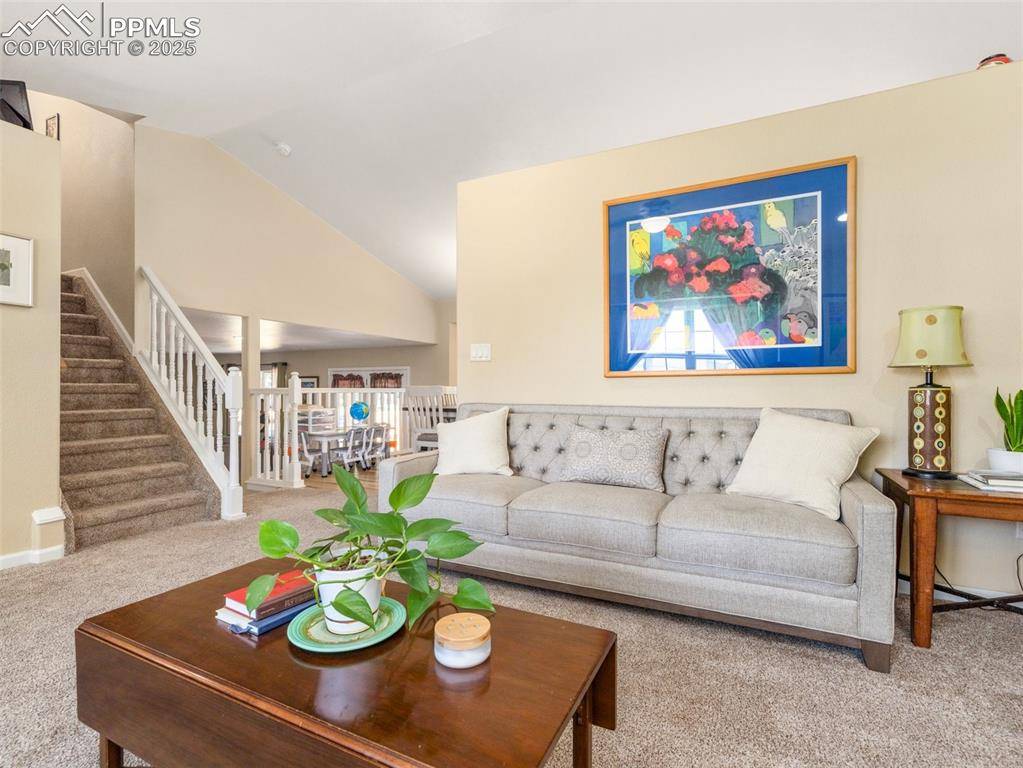4 Beds
4 Baths
2,429 SqFt
4 Beds
4 Baths
2,429 SqFt
Key Details
Property Type Single Family Home
Sub Type Single Family
Listing Status Active
Purchase Type For Sale
Square Footage 2,429 sqft
Price per Sqft $168
MLS Listing ID 1940327
Style 4-Levels
Bedrooms 4
Full Baths 3
Half Baths 1
Construction Status Existing Home
HOA Y/N No
Year Built 1995
Annual Tax Amount $2,097
Tax Year 2024
Lot Size 6,534 Sqft
Property Sub-Type Single Family
Property Description
Location
State CO
County Pueblo
Area Regency Ridge
Interior
Interior Features 5-Pc Bath, 9Ft + Ceilings
Cooling Central Air
Flooring Carpet, Vinyl/Linoleum
Fireplaces Number 1
Fireplaces Type None
Appliance Dishwasher, Disposal, Gas in Kitchen, Microwave Oven, Oven, Range, Refrigerator
Laundry Lower
Exterior
Parking Features Attached
Garage Spaces 2.0
Fence Rear
Utilities Available Electricity Connected, Natural Gas Connected
Roof Type Composite Shingle
Building
Lot Description Cul-de-sac
Foundation Partial Basement
Water Municipal
Level or Stories 4-Levels
Finished Basement 100
Structure Type Framed on Lot
Construction Status Existing Home
Schools
School District Pueblo-60
Others
Miscellaneous Auto Sprinkler System
Special Listing Condition Not Applicable







