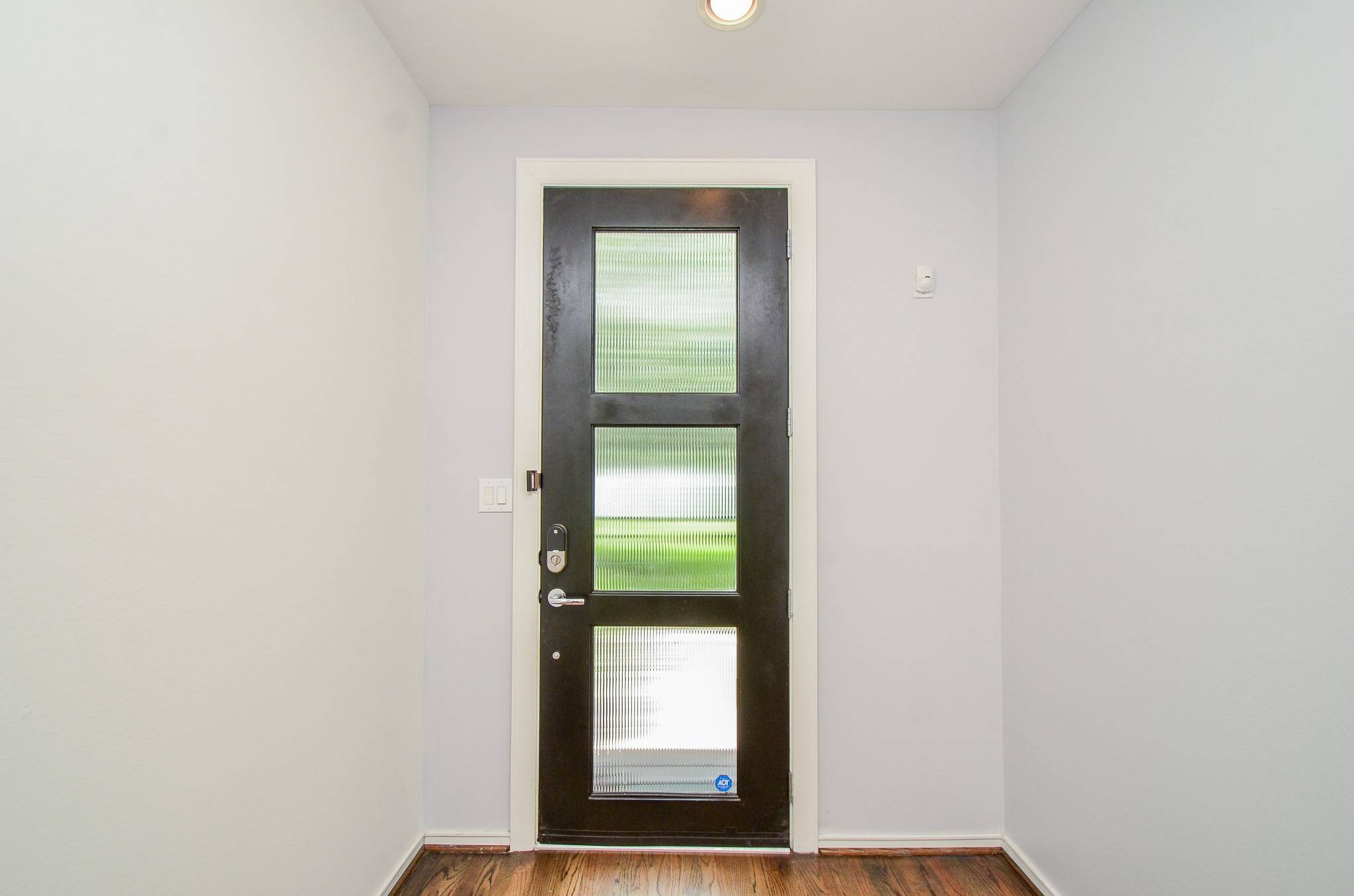3 Beds
4 Baths
2,037 SqFt
3 Beds
4 Baths
2,037 SqFt
Key Details
Property Type Single Family Home
Sub Type Detached
Listing Status Active
Purchase Type For Sale
Square Footage 2,037 sqft
Price per Sqft $208
Subdivision Modern Eado
MLS Listing ID 19139479
Style Contemporary/Modern
Bedrooms 3
Full Baths 3
Half Baths 1
HOA Fees $1,350/ann
HOA Y/N Yes
Year Built 2014
Annual Tax Amount $8,399
Tax Year 2024
Lot Size 1,494 Sqft
Acres 0.0343
Property Sub-Type Detached
Property Description
Location
State TX
County Harris
Community Curbs
Area 4
Interior
Interior Features Double Vanity, Entrance Foyer, High Ceilings, Kitchen Island, Kitchen/Family Room Combo, Bath in Primary Bedroom, Pots & Pan Drawers, Self-closing Drawers, Soaking Tub, Separate Shower, Tub Shower, Window Treatments, Ceiling Fan(s), Kitchen/Dining Combo, Living/Dining Room, Programmable Thermostat
Heating Central, Gas
Cooling Central Air, Electric
Flooring Carpet, Tile, Wood
Fireplace No
Appliance Dishwasher, Disposal, Gas Oven, Gas Range, Microwave, Oven, Refrigerator
Laundry Washer Hookup, Electric Dryer Hookup, Gas Dryer Hookup
Exterior
Exterior Feature Balcony, Fence, Sprinkler/Irrigation
Parking Features Attached, Garage, Garage Door Opener
Garage Spaces 2.0
Fence Partial
Community Features Curbs
Amenities Available Controlled Access, Trash
Water Access Desc Public
Roof Type Composition
Porch Balcony
Private Pool No
Building
Lot Description Subdivision
Faces Southwest
Entry Level Three Or More
Foundation Slab
Sewer Public Sewer
Water Public
Architectural Style Contemporary/Modern
Level or Stories Three Or More
New Construction No
Schools
Elementary Schools Lantrip Elementary School
Middle Schools Navarro Middle School (Houston)
High Schools Wheatley High School
School District 27 - Houston
Others
HOA Name Modern Eado HOA
Tax ID 134-325-001-0012
Ownership Full Ownership
Security Features Security Gate,Prewired,Security System Owned,Smoke Detector(s)
Acceptable Financing Cash, Conventional
Listing Terms Cash, Conventional
Virtual Tour https://youtu.be/KxdVFw15luI







