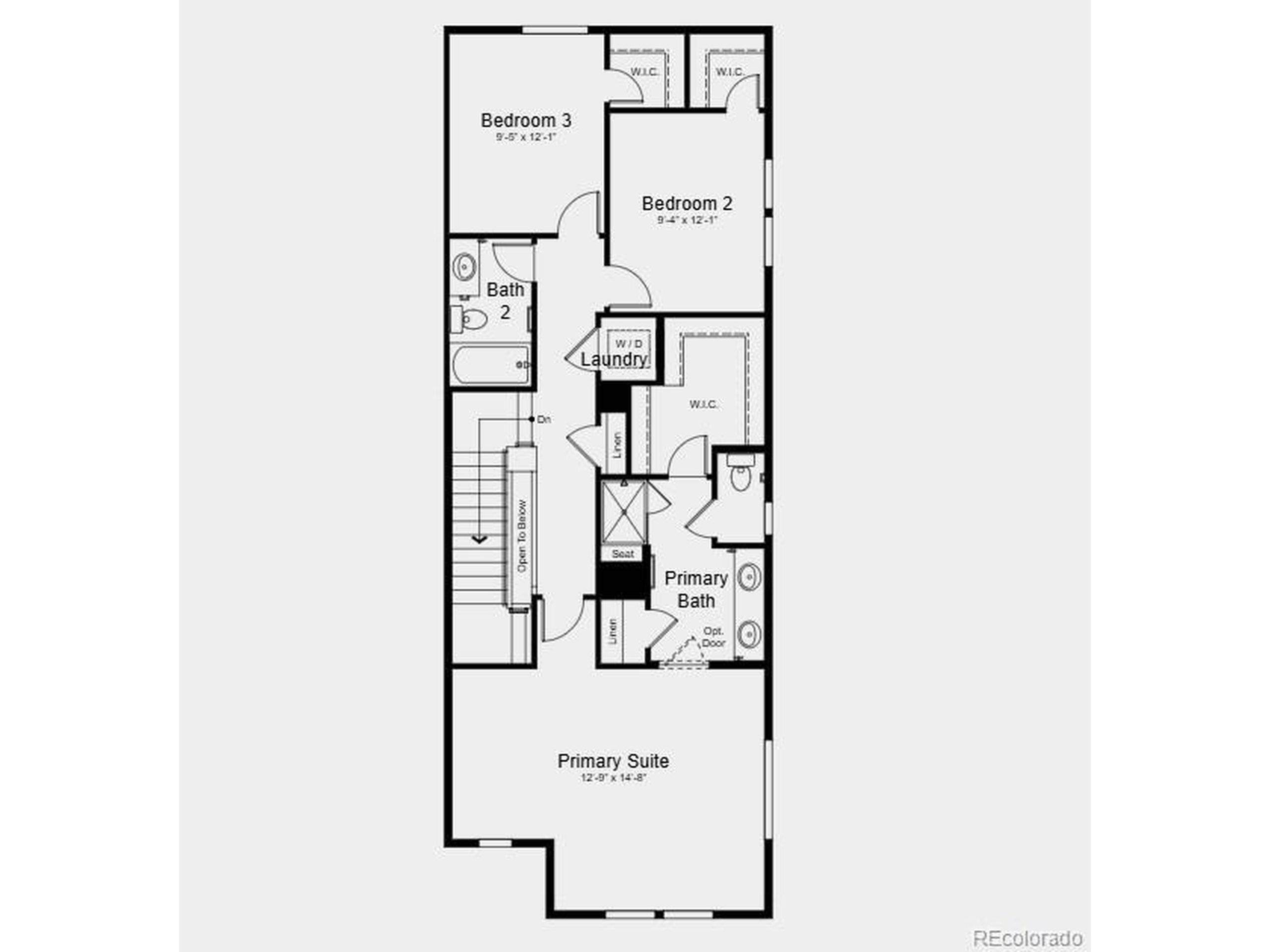3 Beds
3 Baths
1,420 SqFt
3 Beds
3 Baths
1,420 SqFt
Key Details
Property Type Townhouse
Sub Type Attached Dwelling
Listing Status Active
Purchase Type For Sale
Square Footage 1,420 sqft
Subdivision Trailstone Townhomes - Westerly Collection
MLS Listing ID 1586078
Bedrooms 3
Full Baths 2
Half Baths 1
HOA Fees $140/mo
HOA Y/N true
Abv Grd Liv Area 1,420
Year Built 2025
Annual Tax Amount $5,600
Lot Size 1,306 Sqft
Acres 0.03
Property Sub-Type Attached Dwelling
Source REcolorado
Property Description
Location
State CO
County Jefferson
Community Pool, Fitness Center, Park, Hiking/Biking Trails
Area Metro Denver
Direction From US-6 Take US-6 W to CO-93 N in Golden, Continue on CO-93 N, Turn right onto CO-72 E/Coal Creek Canyon Rd, Turn left onto Candelas Pkwy From I-70 W: Take I-70 W to CO-72 W/Ward Rd in Wheat Ridge. Take exit 266 from I-70 W, Turn right onto CO-72 W/Ward Rd, Use the left 2 lanes to turn left onto CO-72 W/W 64th Ave, Turn right onto CO-72 W/Indiana St, Use the left 2 lanes to turn left onto CO-72 W/Coal Creek Canyon Rd, Turn right onto Wilkerson Ct, Use any lane to turn right onto Candelas Pkwy From Boulder: Begin on CO-93 S/Broadway, Turn left onto CO-72 E/Coal Creek Canyon Rd, Turn left onto Candelas Pkwy
Rooms
Basement Sump Pump
Primary Bedroom Level Upper
Master Bedroom 14x12
Bedroom 2 Upper 9x12
Bedroom 3 Upper 9x11
Interior
Interior Features Open Floorplan, Walk-In Closet(s)
Cooling Central Air
Fireplaces Type None
Fireplace false
Appliance Dishwasher, Microwave, Disposal
Exterior
Garage Spaces 2.0
Community Features Pool, Fitness Center, Park, Hiking/Biking Trails
Utilities Available Natural Gas Available, Electricity Available
View Water
Roof Type Composition
Building
Lot Description Gutters, Corner Lot
Faces Southeast
Story 2
Foundation Slab
Sewer City Sewer, Public Sewer
Water City Water
Level or Stories Two
Structure Type Brick/Brick Veneer,Composition Siding
New Construction true
Schools
Elementary Schools Meiklejohn
Middle Schools Wayne Carle
High Schools Ralston Valley
School District Jefferson County R-1
Others
Senior Community false
SqFt Source Plans
Special Listing Condition Builder







