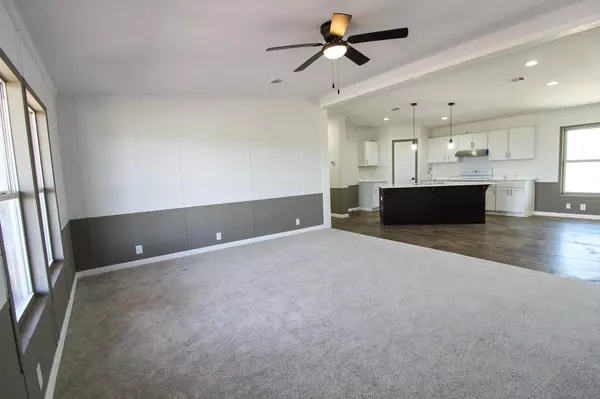3 Beds
2 Baths
1,440 SqFt
3 Beds
2 Baths
1,440 SqFt
Key Details
Property Type Manufactured Home
Sub Type Manufactured Home
Listing Status Active
Purchase Type For Rent
Square Footage 1,440 sqft
Subdivision S1157
MLS Listing ID 2342325
Bedrooms 3
Full Baths 2
Year Built 2015
Property Sub-Type Manufactured Home
Source actris
Property Description
Location
State TX
County Caldwell
Rooms
Main Level Bedrooms 3
Interior
Interior Features Ceiling Fan(s), Quartz Counters, Crown Molding, Double Vanity, Eat-in Kitchen, Kitchen Island, Open Floorplan, Pantry, Primary Bedroom on Main, Recessed Lighting, Walk-In Closet(s)
Cooling Ceiling Fan(s), Central Air
Flooring Carpet, Vinyl
Fireplace No
Appliance Disposal, Electric Range, Exhaust Fan
Exterior
Exterior Feature Exterior Steps, Lighting
Pool None
Community Features Cluster Mailbox
Utilities Available Electricity Connected, Sewer Connected, Water Connected
Roof Type Metal
Total Parking Spaces 4
Private Pool No
Building
Lot Description Back Yard, Cleared, Front Yard, Private, Public Maintained Road
Faces South
Sewer Septic Tank
Level or Stories One
New Construction No
Schools
Elementary Schools Alma Brewer Strawn
Middle Schools Lockhart
High Schools Lockhart
School District Lockhart Isd
Others
Pets Allowed Cats OK, Dogs OK, Breed Restrictions
Num of Pet 2
Pets Allowed Cats OK, Dogs OK, Breed Restrictions






