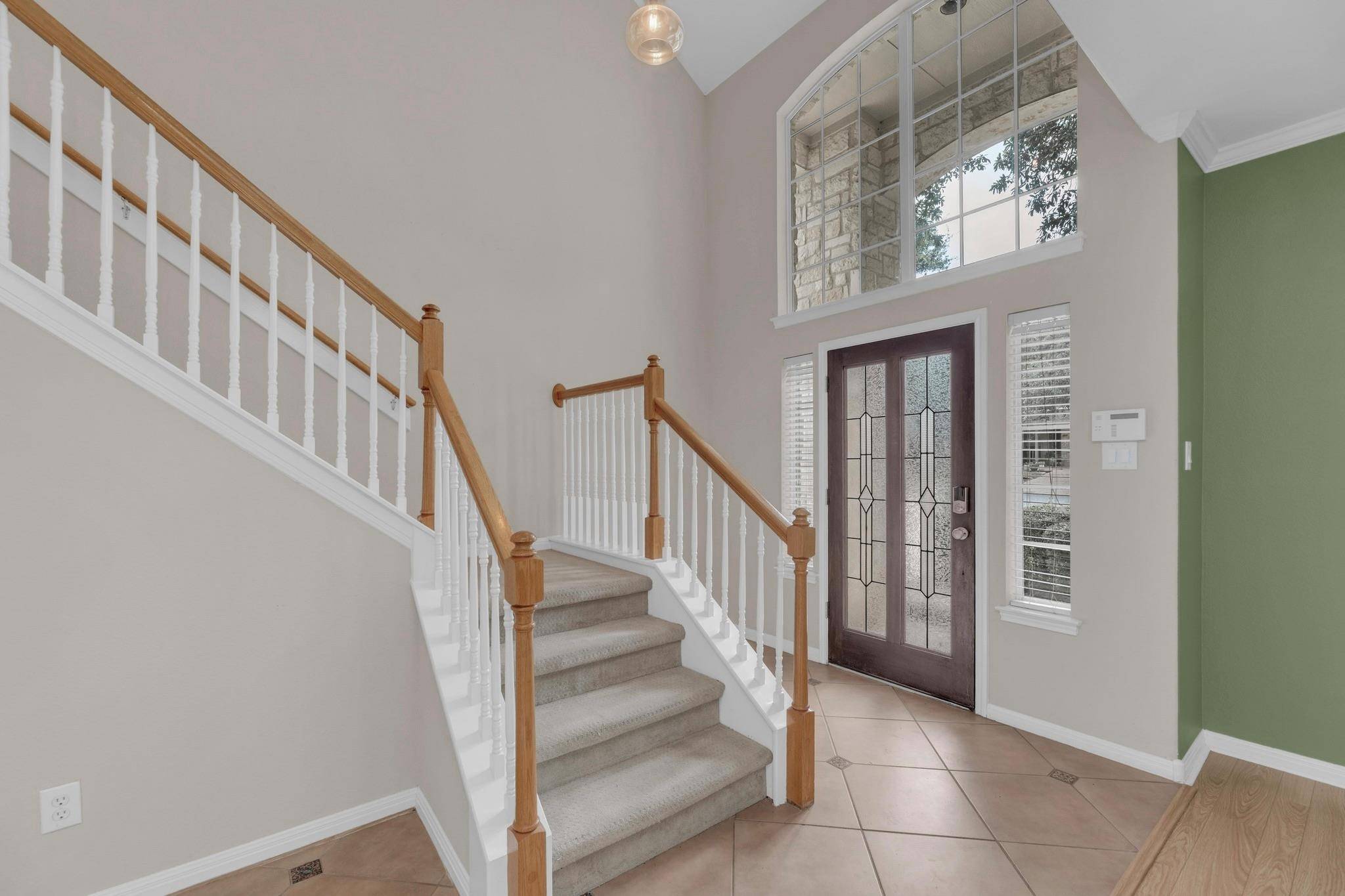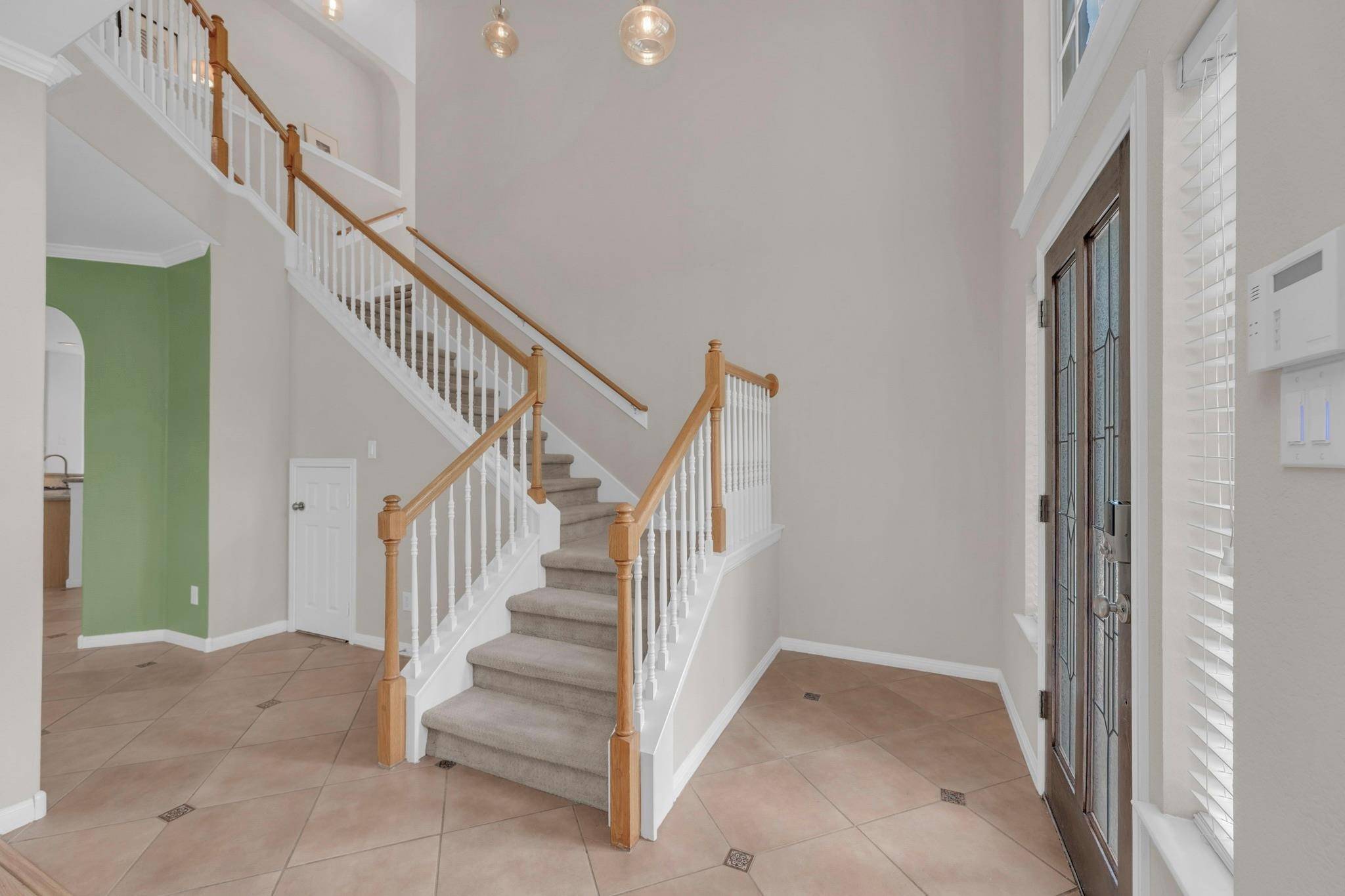4 Beds
2.5 Baths
2,808 SqFt
4 Beds
2.5 Baths
2,808 SqFt
OPEN HOUSE
Sat Jul 19, 1:00pm - 3:00pm
Key Details
Property Type Single Family Home
Sub Type Single Family Residence
Listing Status Active
Purchase Type For Sale
Square Footage 2,808 sqft
Price per Sqft $204
Subdivision Scofield Farms Ph 10 Sec 01
MLS Listing ID 2821554
Bedrooms 4
Full Baths 2
Half Baths 1
HOA Fees $37/mo
HOA Y/N Yes
Year Built 1999
Tax Year 2025
Lot Size 7,531 Sqft
Acres 0.1729
Property Sub-Type Single Family Residence
Source actris
Property Description
Enjoy added privacy and peaceful views with a large backyard that backs to scenic, privately owned wooded land—no rear neighbors.
Numerous smart home features include smart lighting, audio, climate, security, irrigation, safety and more. Additional upgrades include a new roof, gutters, tankless water heater, Bosch & LG appliances... ask for the full list!
Located between MoPac & I-35 with easy access to major employers, The Domain, and Q2 Stadium. Scofield Farms residents enjoy access to a private amenity center with a pool & playground and parks with trails & green space.
Location
State TX
County Travis
Interior
Interior Features Breakfast Bar, High Ceilings, Crown Molding, High Speed Internet, Interior Steps, Multiple Dining Areas, Multiple Living Areas, Open Floorplan, Smart Home, Wired for Data, Wired for Sound
Heating Central, Natural Gas
Cooling Central Air
Flooring Laminate, Tile
Fireplaces Number 1
Fireplaces Type Family Room, Gas Log
Fireplace No
Appliance Dishwasher, Disposal, Gas Range, Microwave, Refrigerator, Stainless Steel Appliance(s)
Exterior
Exterior Feature Gutters Full, Lighting, Private Yard
Garage Spaces 2.5
Fence Fenced, Wood
Pool None
Community Features BBQ Pit/Grill, Cluster Mailbox, Common Grounds, Curbs, Park, Picnic Area, Planned Social Activities, Playground, Pool, Sidewalks, Trail(s)
Utilities Available Electricity Connected, High Speed Internet, Natural Gas Connected, Sewer Connected, Water Connected
Waterfront Description None
View Trees/Woods
Roof Type Asphalt,Shingle
Porch Covered, Patio
Total Parking Spaces 2
Private Pool No
Building
Lot Description Curbs, Landscaped, Private, Sprinkler - Automatic, Trees-Large (Over 40 Ft)
Faces East
Foundation Slab
Sewer Public Sewer
Water Public
Level or Stories Two
Structure Type Masonry – All Sides
New Construction No
Schools
Elementary Schools Parmer Lane
Middle Schools Westview
High Schools John B Connally
School District Pflugerville Isd
Others
HOA Fee Include Common Area Maintenance
Special Listing Condition Standard
Virtual Tour https://1925chasewooddrive.mls.tours






