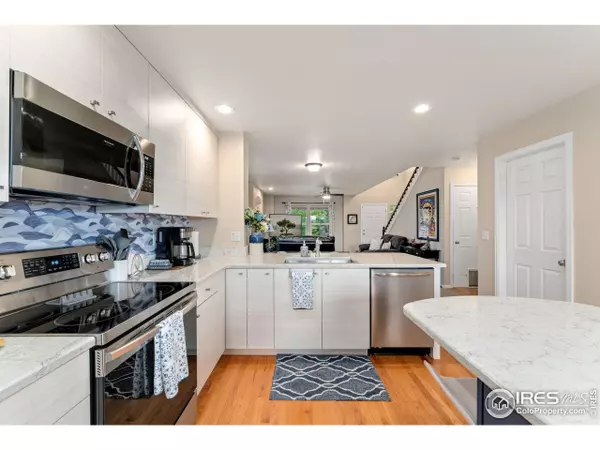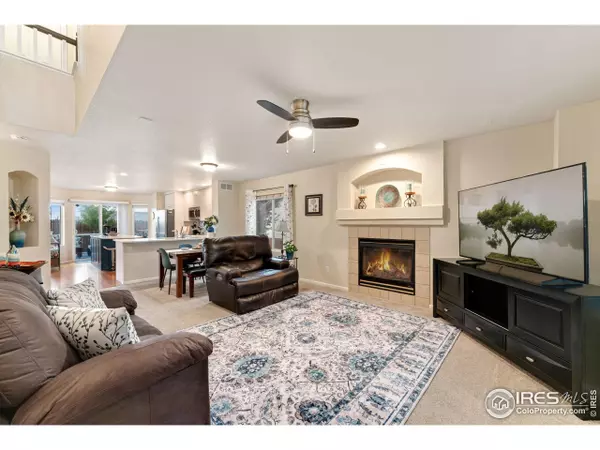4 Beds
4 Baths
2,346 SqFt
4 Beds
4 Baths
2,346 SqFt
Key Details
Property Type Single Family Home
Sub Type Residential-Detached
Listing Status Active
Purchase Type For Sale
Square Footage 2,346 sqft
Subdivision Countryside Sub
MLS Listing ID 1039475
Style Contemporary/Modern
Bedrooms 4
Full Baths 2
Half Baths 1
Three Quarter Bath 1
HOA Fees $76/qua
HOA Y/N true
Abv Grd Liv Area 1,652
Year Built 2006
Annual Tax Amount $3,295
Lot Size 6,098 Sqft
Acres 0.14
Property Sub-Type Residential-Detached
Source IRES MLS
Property Description
Location
State CO
County Weld
Area Greeley/Weld
Zoning RES
Direction From Colorado Blvd & Majestic go west on Majestic to Spruce Ct. to Hickory go west to property
Rooms
Basement Full, Partially Finished
Primary Bedroom Level Upper
Master Bedroom 13x16
Bedroom 2 Upper 11x14
Bedroom 3 Upper 10x14
Bedroom 4 Basement 10x19
Dining Room Carpet
Kitchen Wood Floor
Interior
Interior Features Eat-in Kitchen, Open Floorplan, Walk-In Closet(s), Kitchen Island
Heating Forced Air
Cooling Central Air
Flooring Wood Floors
Fireplaces Type Gas, Gas Logs Included, Living Room
Fireplace true
Window Features Window Coverings
Appliance Electric Range/Oven, Dishwasher, Refrigerator, Washer, Dryer, Microwave, Disposal
Laundry Washer/Dryer Hookups, Main Level
Exterior
Exterior Feature Lighting
Parking Features Garage Door Opener
Garage Spaces 2.0
Fence Fenced, Wood
Utilities Available Natural Gas Available, Electricity Available, Cable Available
View Foothills View
Roof Type Composition
Street Surface Paved,Asphalt
Handicap Access Level Lot, Level Drive
Porch Deck
Building
Lot Description Curbs, Gutters, Sidewalks, Fire Hydrant within 500 Feet, Lawn Sprinkler System, Level, Within City Limits
Faces South
Story 2
Sewer City Sewer
Water City Water, Town of Frederick
Level or Stories Two
Structure Type Wood/Frame,Composition Siding
New Construction false
Schools
Elementary Schools Legacy
Middle Schools Coal Ridge
High Schools Frederick
School District St Vrain Dist Re 1J
Others
HOA Fee Include Common Amenities
Senior Community false
Tax ID R1339802
SqFt Source Assessor
Special Listing Condition Private Owner
Virtual Tour https://properties.boxwoodphotos.com/videos/01981a93-f8a4-714d-b3ed-4ab6577c339f?v=118







