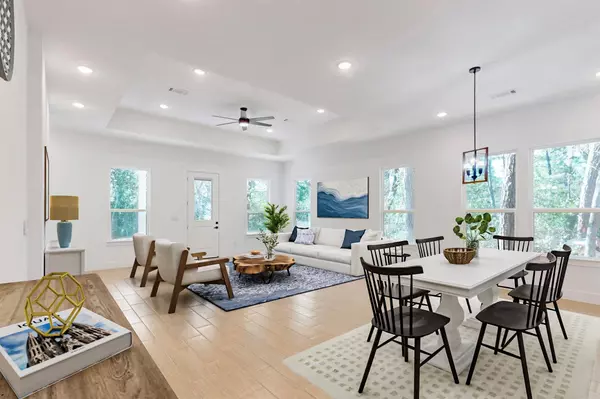4 Beds
3 Baths
2,183 SqFt
4 Beds
3 Baths
2,183 SqFt
Key Details
Property Type Single Family Home
Sub Type Single Family Residence
Listing Status Active
Purchase Type For Sale
Square Footage 2,183 sqft
Price per Sqft $214
Subdivision Tahitian Village,
MLS Listing ID 6730477
Bedrooms 4
Full Baths 3
HOA Y/N Yes
Year Built 2025
Tax Year 2025
Lot Size 0.317 Acres
Acres 0.317
Property Sub-Type Single Family Residence
Source actris
Property Description
Welcome to your brand new home tucked under the pine trees in Tahitian Village. 117 Keaau Ct sits on a peaceful cul-de-sac and offers 4 bedrooms, 3 bathrooms, and all the thoughtful touches you'd expect from a reputable builder.
Inside, you'll find an open-concept layout with room to spread out—2,183 square feet of fresh, clean space ready for you to make it yours. The primary suite is a retreat in itself, and there's even a junior suite for guests, multigenerational living, or that teenager who needs their own bathroom.
Two-car garage, soaring ceilings, and a backdrop of Bastrop's signature pines make this one feel like home from the moment you pull up.
If you've been waiting for “the one,” this is it.
*Buyer may choose any lender for financing this home. However, to qualify for Builder's offered incentives (including seller paid closing cost credits or promotional interest rates), buyer must obtain loan approval and close with Corbin Matise of the Matise Mortgage Team.
**There is an active HOA for restriction, acc committee, $204/lot annual road fee, no HOA fee.
Location
State TX
County Bastrop
Rooms
Main Level Bedrooms 4
Interior
Interior Features Two Primary Suties, Primary Bedroom on Main
Heating Central, Natural Gas
Cooling Central Air, Electric
Flooring Tile
Fireplaces Type None
Fireplace No
Appliance Dishwasher, Disposal, Electric Oven
Exterior
Exterior Feature See Remarks
Garage Spaces 2.0
Fence None
Pool None
Community Features See Remarks
Utilities Available Electricity Connected, Water Connected
Waterfront Description None
View See Remarks
Roof Type Composition
Porch Covered
Total Parking Spaces 4
Private Pool No
Building
Lot Description Many Trees
Faces West
Foundation Slab
Sewer Public Sewer
Water Public
Level or Stories One
Structure Type Cement Siding,Stone
New Construction Yes
Schools
Elementary Schools Emile
Middle Schools Bastrop
High Schools Bastrop
School District Bastrop Isd
Others
HOA Fee Include See Remarks
Special Listing Condition Standard






