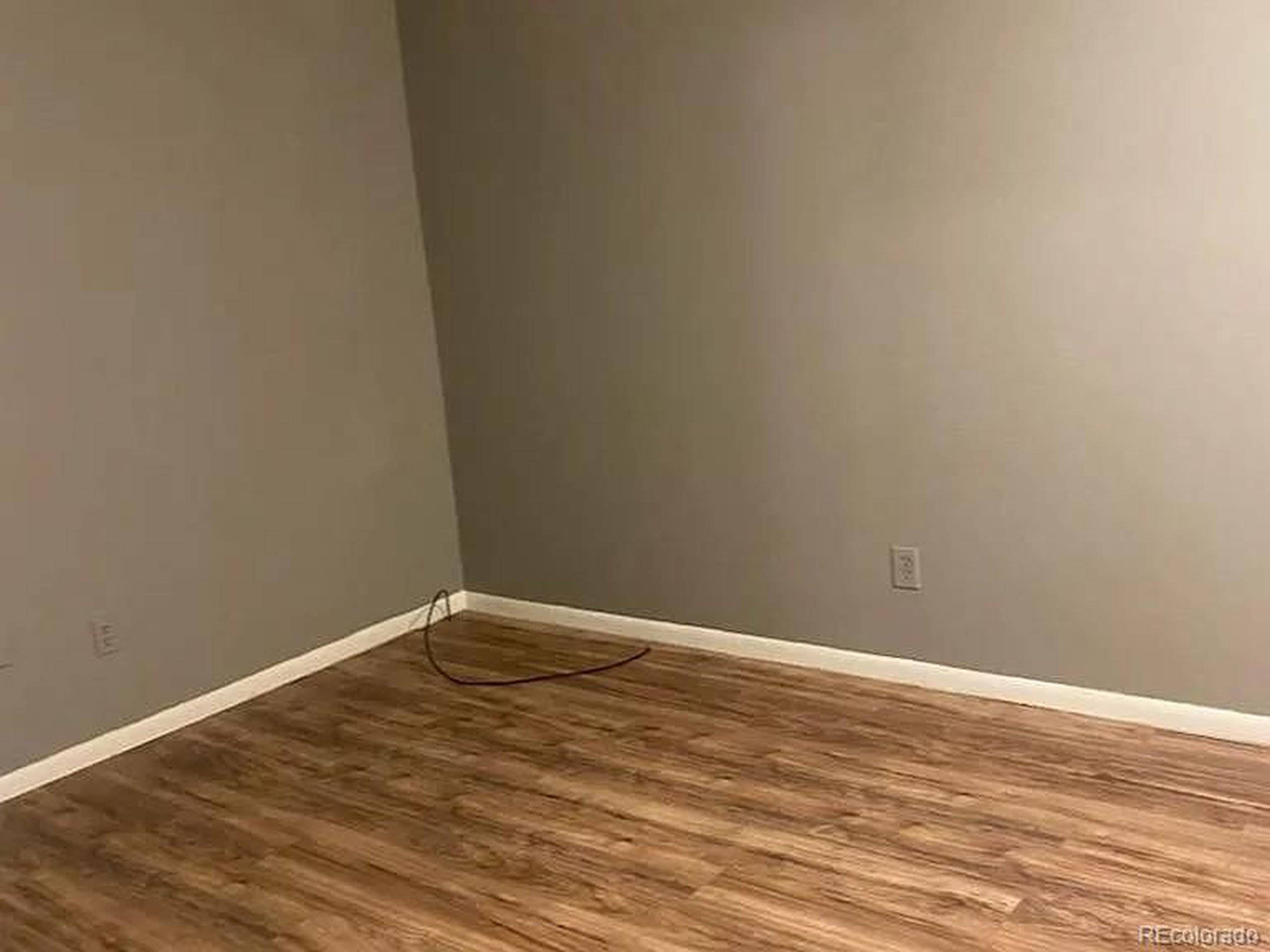2 Beds
2 Baths
870 SqFt
2 Beds
2 Baths
870 SqFt
Key Details
Property Type Townhouse
Sub Type Attached Dwelling
Listing Status Active
Purchase Type For Sale
Square Footage 870 sqft
Subdivision Raintree East
MLS Listing ID 4749205
Style Ranch
Bedrooms 2
Full Baths 1
Half Baths 1
HOA Fees $321/mo
HOA Y/N true
Abv Grd Liv Area 870
Year Built 1974
Annual Tax Amount $1,321
Property Sub-Type Attached Dwelling
Source REcolorado
Property Description
Location
State CO
County Arapahoe
Community Tennis Court(S), Pool, Playground, Park, Hiking/Biking Trails
Area Metro Denver
Direction Evans Ave and Park Road
Rooms
Basement Structural Floor
Primary Bedroom Level Main
Bedroom 2 Main
Interior
Interior Features Open Floorplan, Kitchen Island
Heating Forced Air
Cooling Central Air
Window Features Window Coverings
Appliance Dishwasher, Refrigerator, Washer, Dryer, Microwave, Freezer, Disposal
Laundry Main Level
Exterior
Garage Spaces 1.0
Fence Partial
Community Features Tennis Court(s), Pool, Playground, Park, Hiking/Biking Trails
Utilities Available Cable Available
Roof Type Composition
Street Surface Paved
Handicap Access No Stairs
Porch Patio
Building
Lot Description Gutters, Cul-De-Sac, Abuts Public Open Space
Faces East
Story 1
Sewer City Sewer, Public Sewer
Water City Water
Level or Stories One
Structure Type Wood/Frame,Wood Siding
New Construction false
Schools
Elementary Schools Ponderosa
Middle Schools Prairie
High Schools Overland
School District Cherry Creek 5
Others
HOA Fee Include Trash,Snow Removal,Water/Sewer,Hazard Insurance
Senior Community false
SqFt Source Assessor
Special Listing Condition Private Owner







