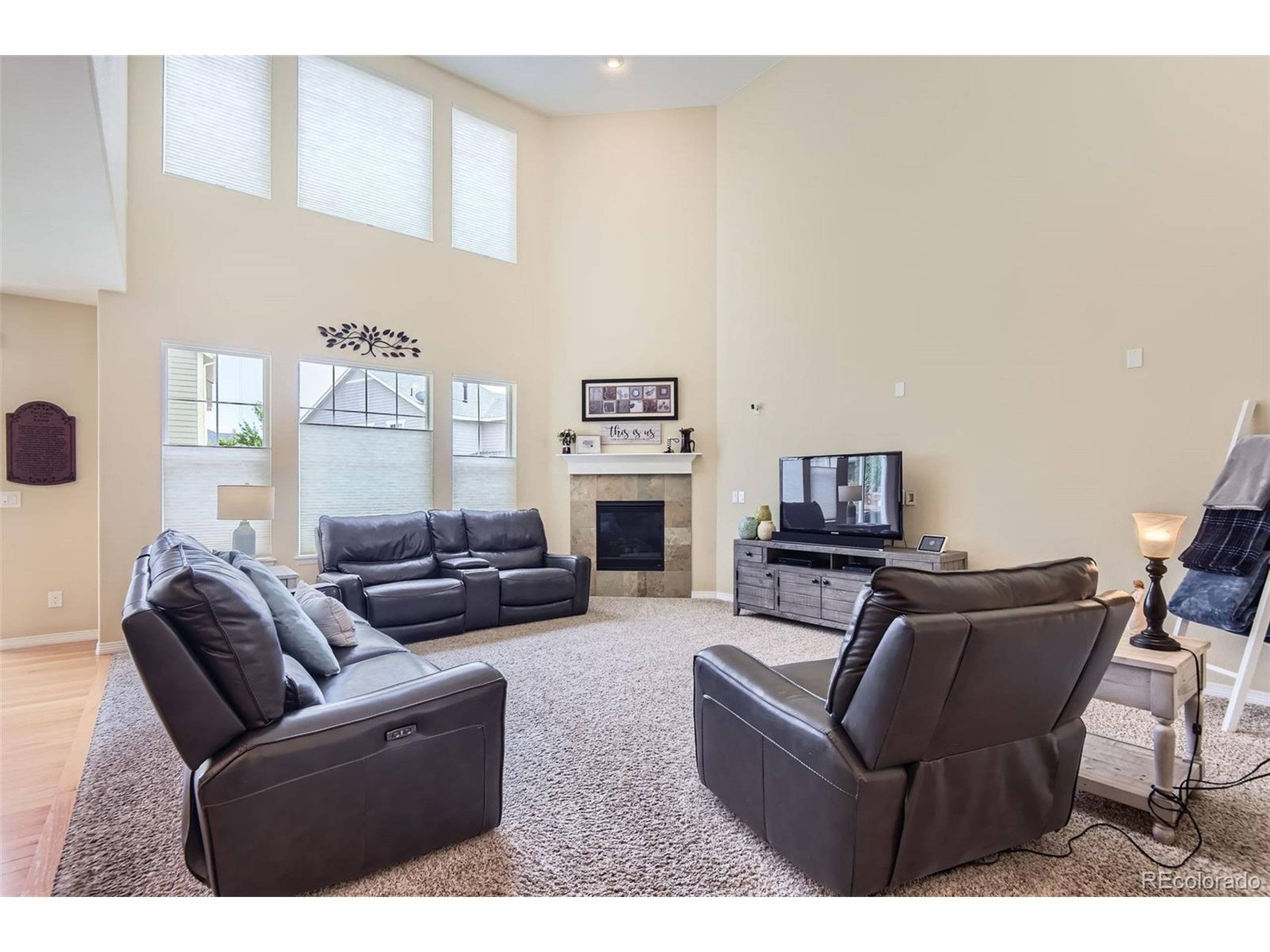5 Beds
5 Baths
3,521 SqFt
5 Beds
5 Baths
3,521 SqFt
Key Details
Property Type Single Family Home
Sub Type Residential-Detached
Listing Status Active
Purchase Type For Sale
Square Footage 3,521 sqft
Subdivision Copperleaf
MLS Listing ID 9649577
Bedrooms 5
Full Baths 4
Half Baths 1
HOA Fees $450
HOA Y/N true
Abv Grd Liv Area 2,763
Year Built 2014
Annual Tax Amount $6,390
Lot Size 6,098 Sqft
Acres 0.14
Property Sub-Type Residential-Detached
Source REcolorado
Property Description
This beautifully maintained, smoke-free 2-story home offers the perfect blend of space, style, and location in a desirable neighborhood with top-rated schools. With 5 spacious bedrooms-including a main floor bedroom or office option-and 4 full baths, this home is thoughtfully designed for both everyday living and entertaining.
The modern, open-concept kitchen flows seamlessly into the living area creating both the ultimate space for connection, entertaining and a bright and inviting space at the heart of the home. Upstairs, enjoy generously sized secondary bedrooms, plenty of storage, and a layout that works for expanding households or multi-generational living.
A finished, permitted basement adds even more flexible space, while the 3-car tandem garage ensures room for vehicles, hobbies, and gear. Step outside to a manicured yard ideal for relaxing or play.
This smoke-free stunner is packed with smart storage, sleek design, and clean finishes throughout. The manicured yard adds curb appeal and calm, rounding out a home that checks every box.
This home is clean, move-in ready, and packed with thoughtful details-come see how it fits your lifestyle.
Bold. Beautiful. Move-In Ready. MAKE IT YOURS!
Plenty of space. Zero compromises.
Come experience the lifestyle you've been looking for-this one won't last.
Location
State CO
County Arapahoe
Community Pool, Playground, Fitness Center, Park, Hiking/Biking Trails
Area Metro Denver
Direction Major crossroads: S. Himalaya Street and Chenango. Chenango turns into Copperleaf Blvd. Continue following Copperleaf Blvd. You'll hve to go around 2 round abouts Right onto E.
Rooms
Basement Full, Partially Finished, Built-In Radon, Radon Test Available, Sump Pump
Primary Bedroom Level Upper
Master Bedroom 16x16
Bedroom 2 Upper 14x12
Bedroom 3 Main 12x12
Bedroom 4 Upper 12x12
Bedroom 5 Upper 12x12
Interior
Interior Features Open Floorplan, Pantry, Walk-In Closet(s)
Heating Forced Air
Cooling Central Air, Ceiling Fan(s)
Fireplaces Type Family/Recreation Room Fireplace, Single Fireplace
Fireplace true
Laundry Upper Level
Exterior
Exterior Feature Hot Tub Included
Garage Spaces 3.0
Fence Partial
Community Features Pool, Playground, Fitness Center, Park, Hiking/Biking Trails
Utilities Available Natural Gas Available, Electricity Available
Roof Type Composition
Street Surface Paved
Handicap Access Level Lot
Porch Patio
Building
Lot Description Lawn Sprinkler System, Level
Faces North
Story 2
Foundation Slab
Sewer City Sewer, Public Sewer
Water City Water
Level or Stories Two
Structure Type Wood/Frame
New Construction false
Schools
Elementary Schools Mountain Vista
Middle Schools Sky Vista
High Schools Eaglecrest
School District Cherry Creek 5
Others
HOA Fee Include Trash
Senior Community false
SqFt Source Assessor
Special Listing Condition Private Owner
Virtual Tour https://unbranded.virtuance.com/listing/22808-e-saratoga-pla-aurora-colorado







