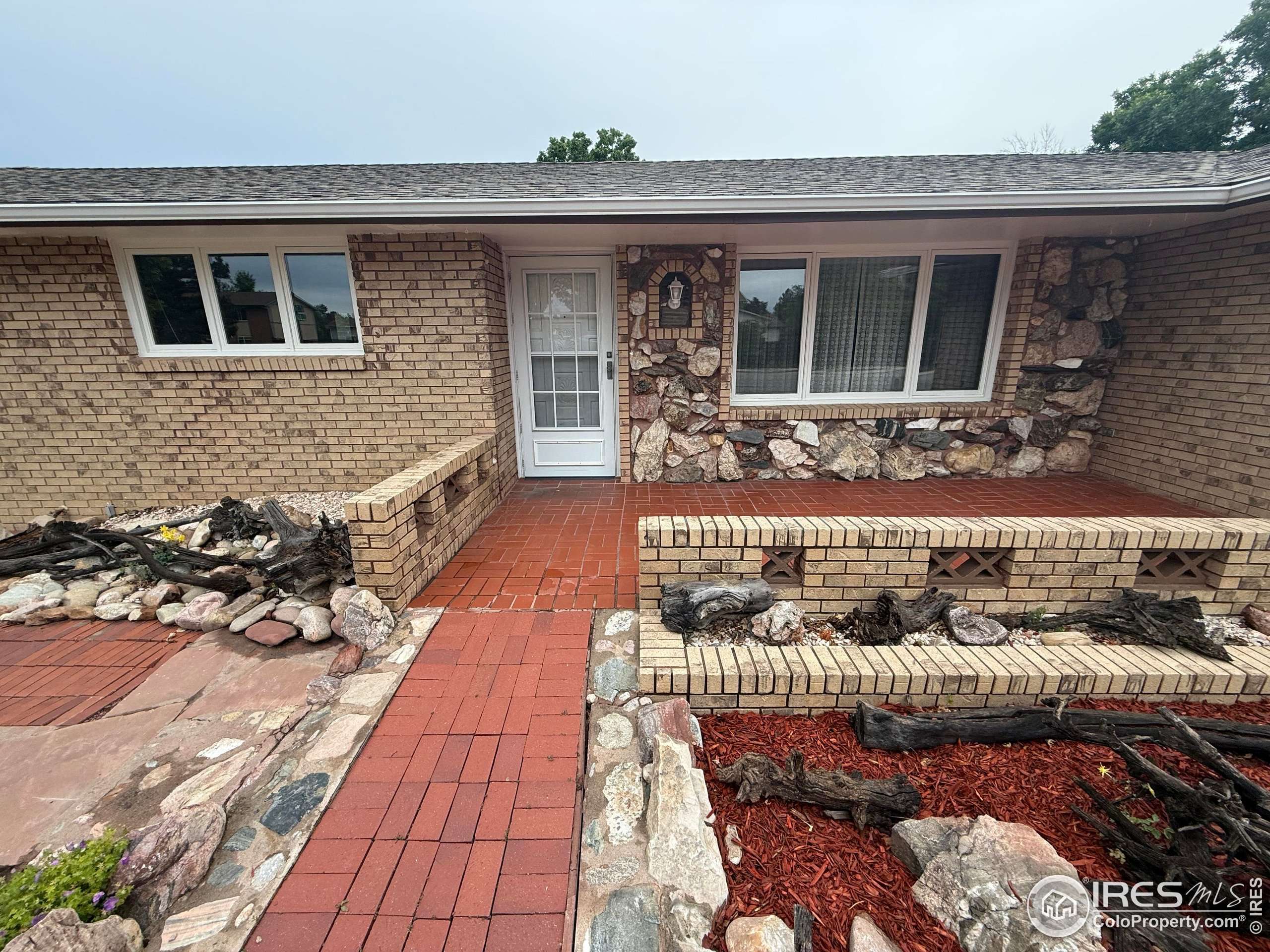3 Beds
2 Baths
1,850 SqFt
3 Beds
2 Baths
1,850 SqFt
Key Details
Property Type Single Family Home
Sub Type Residential-Detached
Listing Status Active
Purchase Type For Sale
Square Footage 1,850 sqft
Subdivision Sunset Acres
MLS Listing ID 1039641
Style Cottage/Bung,Ranch
Bedrooms 3
Full Baths 1
Three Quarter Bath 1
HOA Y/N false
Abv Grd Liv Area 1,850
Year Built 1972
Annual Tax Amount $1,431
Lot Size 10,018 Sqft
Acres 0.23
Property Sub-Type Residential-Detached
Source IRES MLS
Property Description
Location
State CO
County Larimer
Area Loveland/Berthoud
Zoning R1E
Direction Take W 37th Street Between US 287 (Buchanan Ave) and Taft Ave, Turn South on N Colorado Ave, take the 1st Turn West on W 36th Street, 717 is third home on North Side.
Rooms
Family Room Carpet
Basement Crawl Space
Primary Bedroom Level Main
Master Bedroom 14x11
Bedroom 2 Main 11x11
Bedroom 3 Main 11x9
Dining Room Carpet
Kitchen Luxury Vinyl Floor
Interior
Interior Features Study Area
Heating Forced Air
Cooling Whole House Fan
Fireplaces Type Gas
Fireplace true
Window Features Wood Frames,Double Pane Windows
Appliance Electric Range/Oven
Laundry Main Level
Exterior
Garage Spaces 2.0
Fence Fenced
Utilities Available Natural Gas Available
View City
Roof Type Composition
Street Surface Paved,Asphalt
Handicap Access No Stairs
Porch Patio
Building
Lot Description Level
Story 1
Water City Water, City of Loveland
Level or Stories One
Structure Type Brick/Brick Veneer
New Construction false
Schools
Elementary Schools Lincoln
Middle Schools Erwin, Lucile
High Schools Loveland
School District Thompson R2-J
Others
Senior Community false
Tax ID R0343889
SqFt Source Licensee
Special Listing Condition Private Owner







