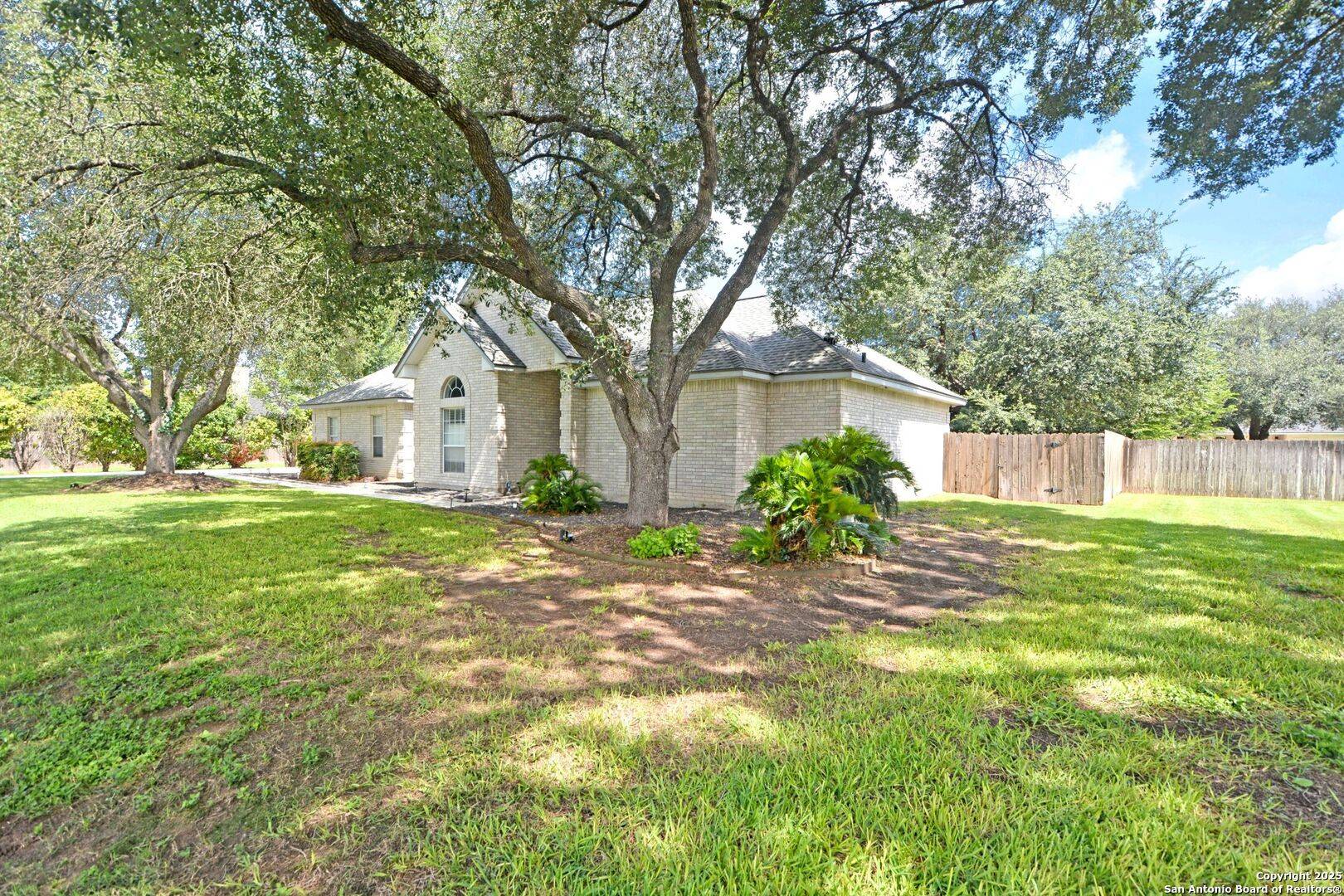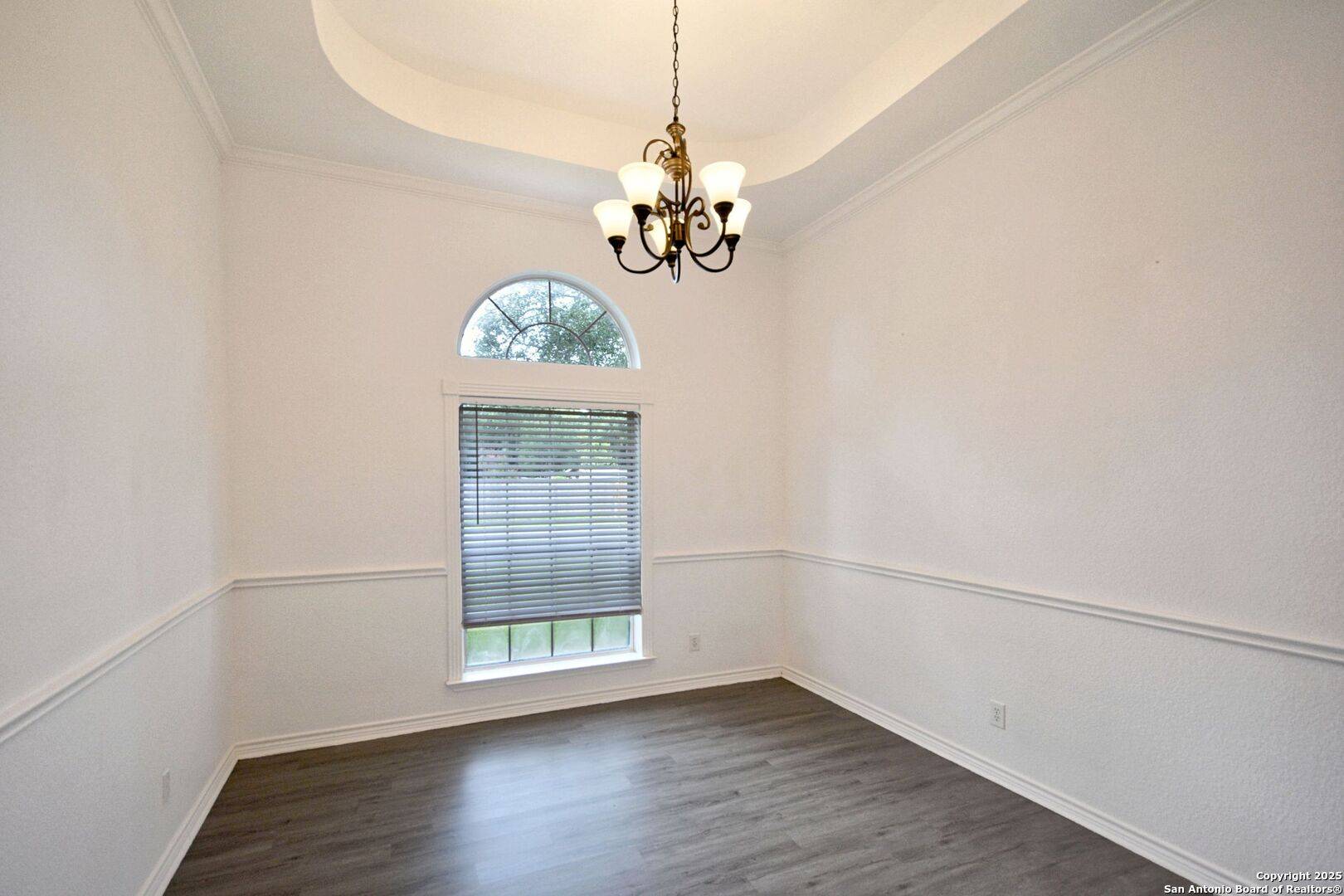3 Beds
3 Baths
1,875 SqFt
3 Beds
3 Baths
1,875 SqFt
Key Details
Property Type Single Family Home, Other Rentals
Sub Type Residential Rental
Listing Status Active
Purchase Type For Rent
Square Footage 1,875 sqft
Subdivision Las Brisas
MLS Listing ID 1885676
Style One Story,Traditional
Bedrooms 3
Full Baths 2
Half Baths 1
Year Built 1996
Lot Size 0.485 Acres
Property Sub-Type Residential Rental
Property Description
Location
State TX
County Guadalupe
Area 2707
Rooms
Master Bathroom Shower Only, Double Vanity
Master Bedroom Split, Walk-In Closet, Multiple Closets, Ceiling Fan, Full Bath
Interior
Heating Central, 1 Unit
Cooling One Central
Flooring Vinyl
Fireplaces Type One, Living Room, Wood Burning, Stone/Rock/Brick
Inclusions Ceiling Fans, Washer Connection, Dryer Connection, Cook Top, Built-In Oven, Microwave Oven, Stove/Range, Dishwasher
Exterior
Exterior Feature 4 Sides Masonry
Parking Features Two Car Garage, Attached, Side Entry, Oversized
Fence Covered Patio, Privacy Fence, Mature Trees
Pool None
Roof Type Composition
Building
Foundation Slab
Sewer Sewer System
Water Water System
Schools
Elementary Schools Navarro Elementary
Middle Schools Navarro
High Schools Navarro High
School District Navarro Isd
Others
Pets Allowed Yes
Miscellaneous Broker-Manager






