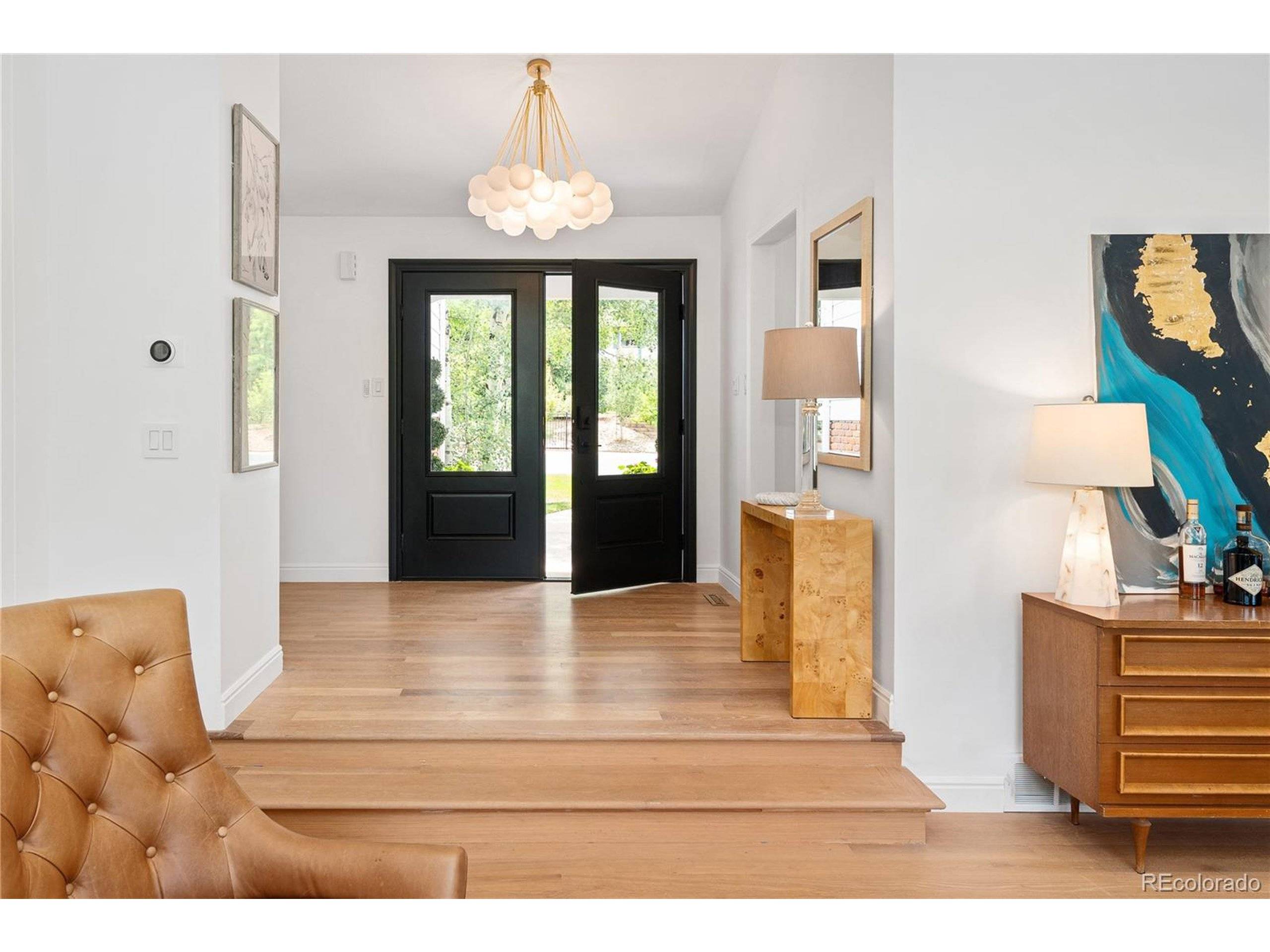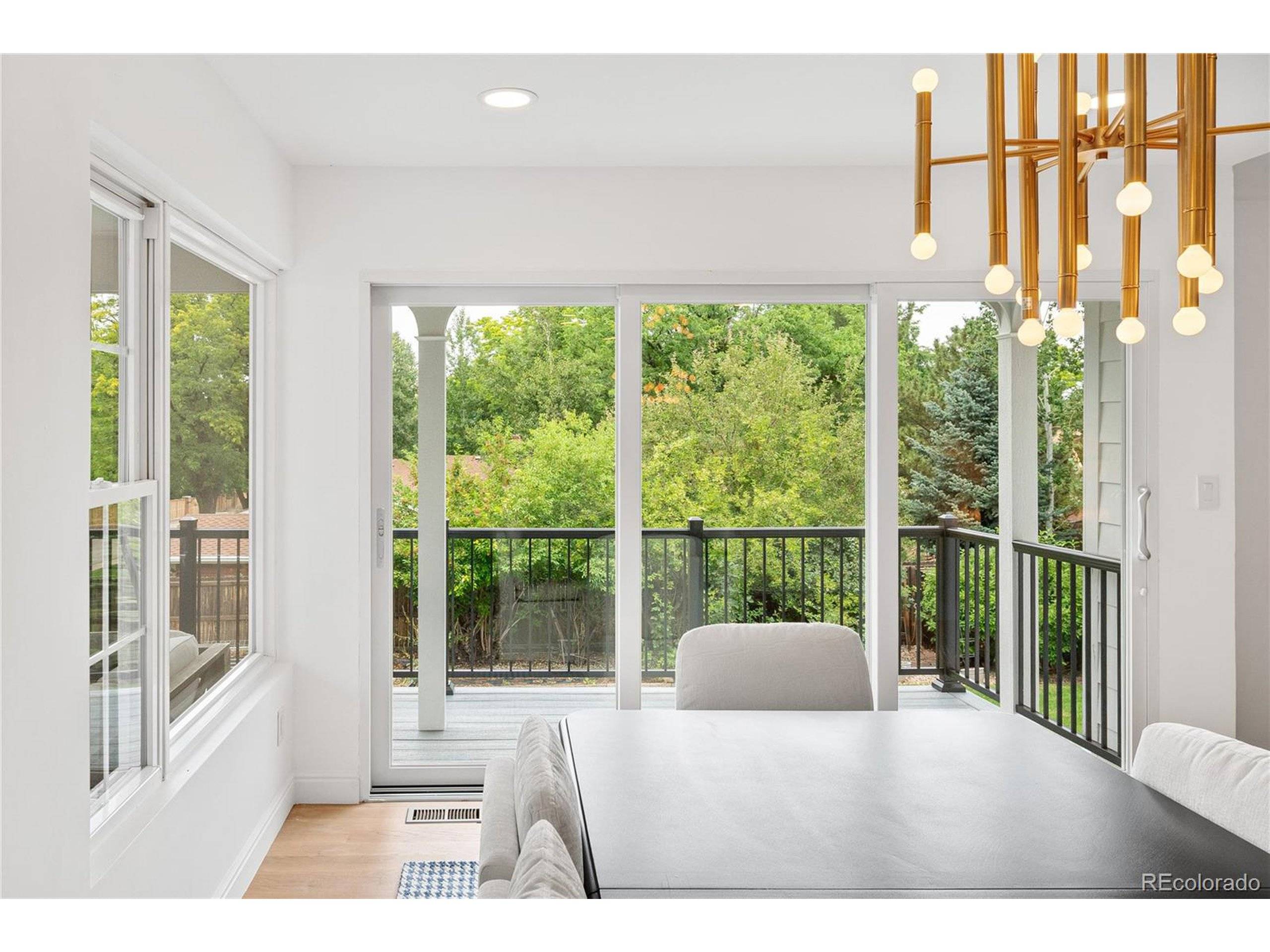5 Beds
3 Baths
3,988 SqFt
5 Beds
3 Baths
3,988 SqFt
Key Details
Property Type Single Family Home
Sub Type Residential-Detached
Listing Status Active
Purchase Type For Sale
Square Footage 3,988 sqft
Subdivision Paramount Heights
MLS Listing ID 3499297
Bedrooms 5
Full Baths 2
Three Quarter Bath 1
HOA Y/N false
Abv Grd Liv Area 3,108
Year Built 1970
Annual Tax Amount $6,507
Lot Size 0.420 Acres
Acres 0.42
Property Sub-Type Residential-Detached
Source REcolorado
Property Description
Inside, you'll find new wide-plank hardwood flooring throughout and fresh designer lighting that enhances the home's natural brightness. The dramatic new staircase makes an elegant first impression, while expansive windows invite generous natural light into every room.
The spacious primary suite is a true retreat, featuring its own fireplace, a newly remodeled en suite bath with spa-like finishes, and a large walk-in closet. The chef's kitchen is outfitted with top-of-the-line Thermador appliances, perfect for both everyday living and entertaining.
Enjoy seamless indoor-outdoor living with a walkout basement that opens to a newly constructed Trex deck, where you can take in stunning mountain views for much of the year. The large backyard offers space to relax, garden, or gather-complete with a charming custom chicken coop for those who crave a touch of country living.
This home effortlessly blends style, comfort, and functionality in one of the most desirable neighborhoods in the area. A rare opportunity to own a turn-key property in Paramount Heights-schedule your private showing today.
Location
State CO
County Jefferson
Area Metro Denver
Rooms
Basement Partial, Partially Finished
Primary Bedroom Level Upper
Bedroom 2 Lower
Bedroom 3 Lower
Bedroom 4 Upper
Bedroom 5 Upper
Interior
Interior Features Eat-in Kitchen
Heating Forced Air, Wood Stove, Humidity Control
Cooling Central Air
Fireplaces Type 2+ Fireplaces, Gas, Living Room, Family/Recreation Room Fireplace
Fireplace true
Appliance Double Oven, Dishwasher, Refrigerator, Washer, Dryer, Disposal
Laundry In Basement
Exterior
Garage Spaces 2.0
Utilities Available Natural Gas Available, Electricity Available, Cable Available
Roof Type Composition
Street Surface Paved
Porch Patio
Building
Story 2
Sewer City Sewer, Public Sewer
Level or Stories Bi-Level
Structure Type Wood/Frame,Brick/Brick Veneer,Wood Siding
New Construction false
Schools
Elementary Schools Stober
Middle Schools Everitt
High Schools Wheat Ridge
School District Jefferson County R-1
Others
Senior Community false
SqFt Source Appraiser
Special Listing Condition Private Owner
Virtual Tour https://youtu.be/4xkkU9XpXyM







