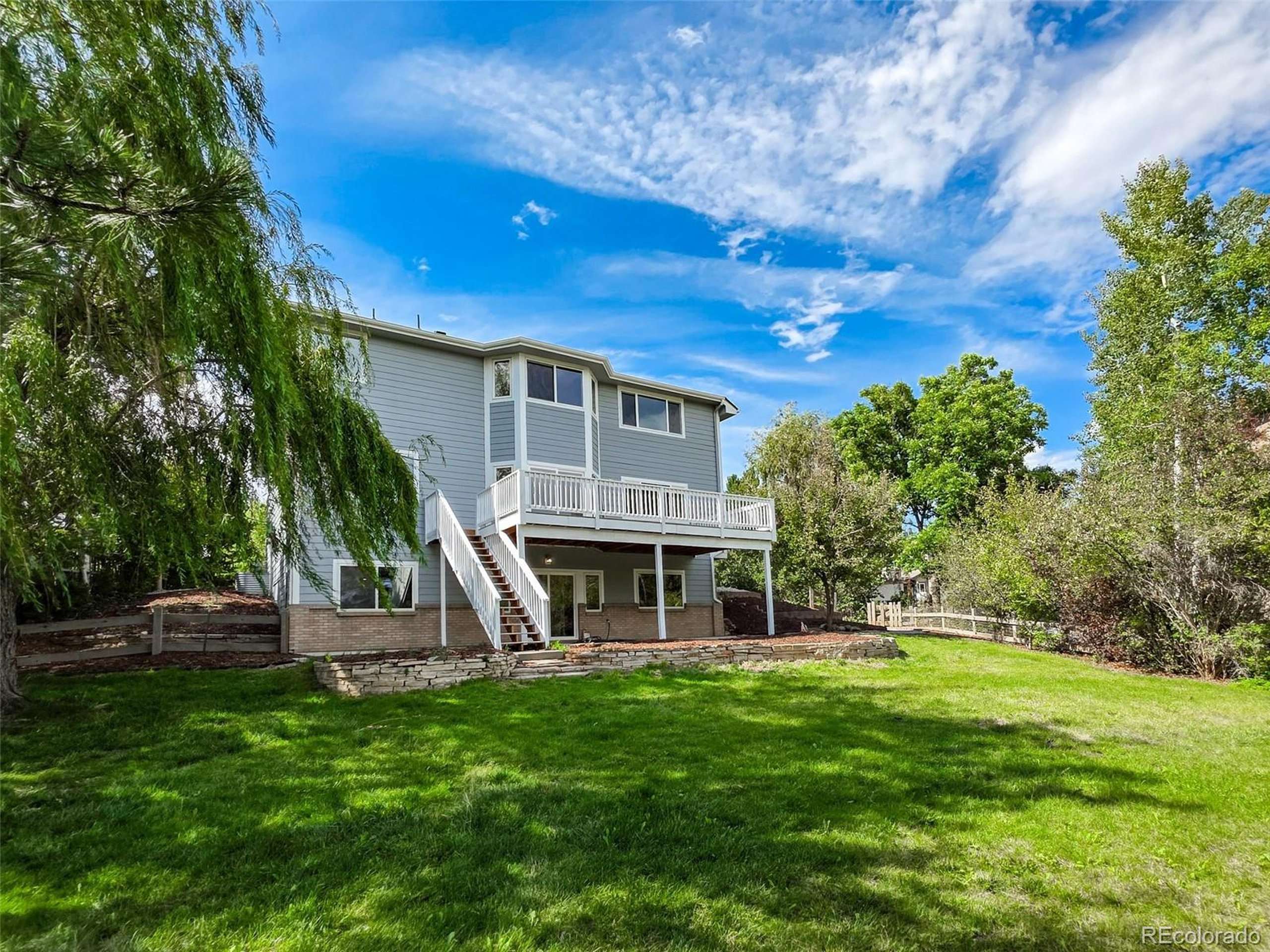6 Beds
4 Baths
3,526 SqFt
6 Beds
4 Baths
3,526 SqFt
Key Details
Property Type Single Family Home
Sub Type Residential-Detached
Listing Status Coming Soon
Purchase Type For Sale
Square Footage 3,526 sqft
Subdivision Indian Peaks
MLS Listing ID 6912174
Bedrooms 6
Full Baths 3
Three Quarter Bath 1
HOA Y/N true
Abv Grd Liv Area 2,502
Year Built 1998
Annual Tax Amount $6,414
Lot Size 0.350 Acres
Acres 0.35
Property Sub-Type Residential-Detached
Source REcolorado
Property Description
Step inside to an expansive living room that flows into a formal dining area. Beyond that, you will find a stunning kitchen designed for the home chef, complete with new cabinets, quartz countertops, stainless steel appliances, and a walk in pantry. The kitchen opens into a comfortable family room featuring a sleek tiled fireplace wall ready for your television. The main floor also includes a flexible office or bedroom space, a three quarter bath, and a convenient mudroom.
Upstairs, the generous primary suite offers a well appointed bathroom with a large shower, soaking tub, and a spacious walk in closet. The upstairs laundry room makes everyday tasks a breeze. Three additional bedrooms and a full bathroom complete the upper level.
The fully finished walkout basement provides even more living space with an additional bedroom, bathroom, and a stylish wet bar and recreation area.
Enjoy evenings on the large back deck that overlooks the expansive yard and the scenic golf course beyond. Tucked away at the end of a quiet cul de sac, this home offers comfort, space, and unbeatable views. Conveniently located near everything Old Town Lafayette and Old Town Louisville have to offer, with easy access to both I-25 and Highway 36. Located within the highly rated Boulder Valley School District.
Showings begin Saturday.
Location
State CO
County Boulder
Area Lafayette
Direction N On N 95th Street from Baseline Rd. E on Indian Peaks Trail. N on Indian Peaks Trail. S on Wasatch Point
Rooms
Basement Full, Partially Finished, Walk-Out Access, Daylight
Primary Bedroom Level Upper
Bedroom 2 Upper
Bedroom 3 Upper
Bedroom 4 Upper
Bedroom 5 Main
Interior
Heating Forced Air
Cooling Central Air
Fireplaces Type Living Room, Single Fireplace
Fireplace true
Window Features Double Pane Windows
Appliance Dishwasher, Refrigerator, Microwave, Disposal
Laundry Upper Level
Exterior
Garage Spaces 3.0
Fence Partial
Roof Type Composition
Porch Patio, Deck
Building
Lot Description Lawn Sprinkler System, Cul-De-Sac, Near Golf Course, Abuts Public Open Space
Story 2
Sewer City Sewer, Public Sewer
Water City Water
Level or Stories Two
Structure Type Wood/Frame,Concrete
New Construction false
Schools
Elementary Schools Lafayette
Middle Schools Angevine
High Schools Centaurus
School District Boulder Valley Re 2
Others
Senior Community false
SqFt Source Assessor







