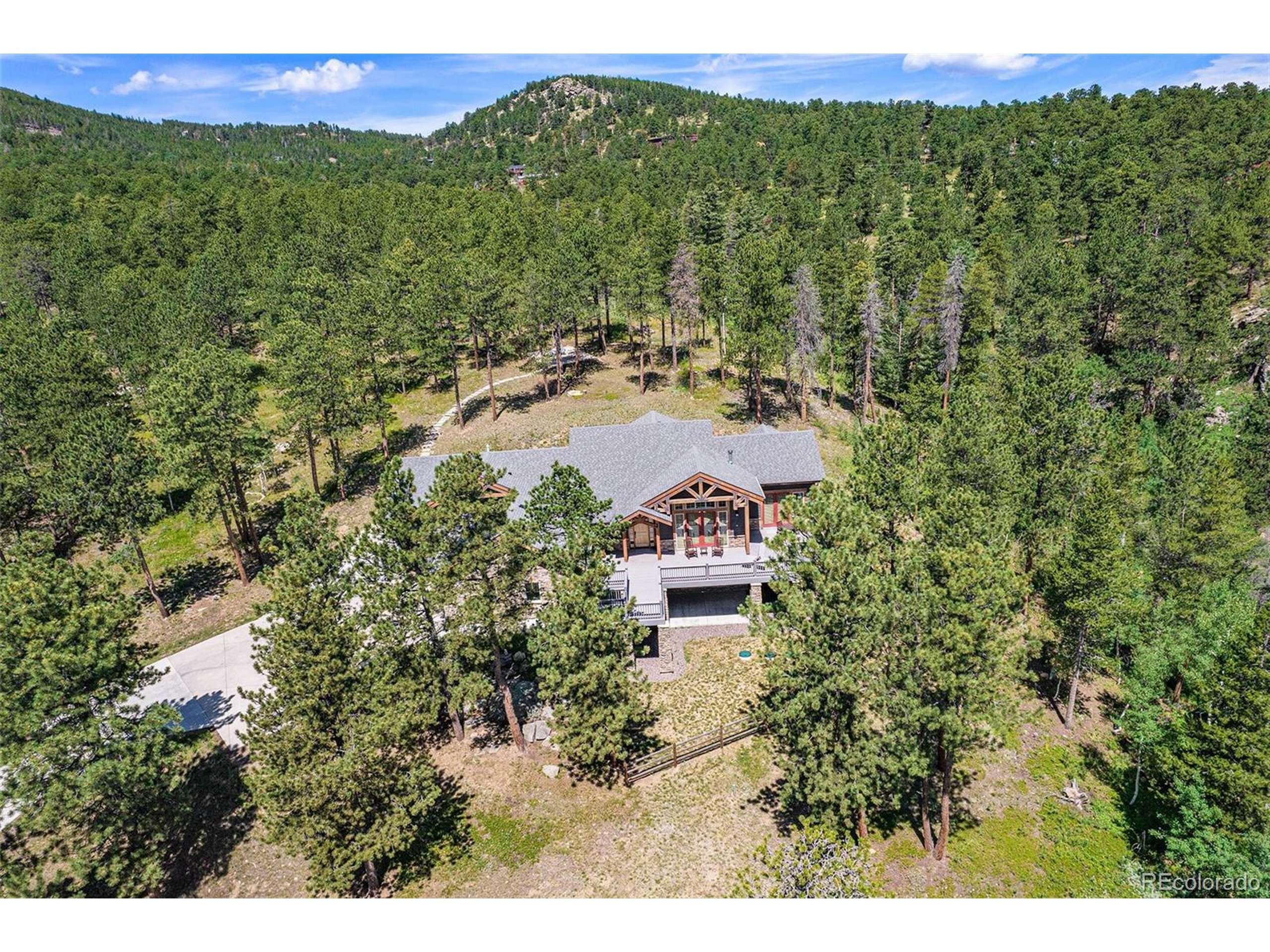3 Beds
3 Baths
2,982 SqFt
3 Beds
3 Baths
2,982 SqFt
Key Details
Property Type Single Family Home
Sub Type Residential-Detached
Listing Status Active
Purchase Type For Sale
Square Footage 2,982 sqft
Subdivision Crescent Lake Estates
MLS Listing ID 5941524
Style Chalet,Ranch
Bedrooms 3
Full Baths 2
Three Quarter Bath 1
HOA Fees $500/ann
HOA Y/N true
Abv Grd Liv Area 2,060
Year Built 2017
Annual Tax Amount $5,598
Lot Size 6.110 Acres
Acres 6.11
Property Sub-Type Residential-Detached
Source REcolorado
Property Description
Location
State CO
County Boulder
Area Suburban Mountains
Zoning RES
Rooms
Basement Walk-Out Access
Primary Bedroom Level Main
Bedroom 2 Main
Bedroom 3 Basement
Interior
Interior Features Eat-in Kitchen, Cathedral/Vaulted Ceilings, Open Floorplan, Walk-In Closet(s), Wet Bar, Kitchen Island
Heating Radiant
Cooling Ceiling Fan(s)
Fireplaces Type Family/Recreation Room Fireplace, Single Fireplace
Fireplace true
Window Features Window Coverings,Double Pane Windows
Appliance Self Cleaning Oven, Double Oven, Dishwasher, Refrigerator, Microwave, Water Purifier Owned, Disposal
Laundry Main Level
Exterior
Exterior Feature Balcony
Garage Spaces 3.0
Fence Partial
Utilities Available Electricity Available, Propane
View Mountain(s), Foothills View, Plains View
Roof Type Composition
Street Surface Gravel
Porch Patio, Deck
Building
Lot Description Gutters, Lawn Sprinkler System, Cul-De-Sac, Sloped, Rock Outcropping, Meadow
Story 1
Foundation Slab
Sewer Septic, Septic Tank
Water Well
Level or Stories One
Structure Type Wood/Frame,Stone,Wood Siding
New Construction false
Schools
Elementary Schools Nederland
Middle Schools Nederland Middle/Sr
High Schools Nederland Middle/Sr
School District Boulder Valley Re 2
Others
Senior Community false
SqFt Source Assessor
Special Listing Condition Private Owner
Virtual Tour https://listings.nextdoorphotos.com/vd/202815096







