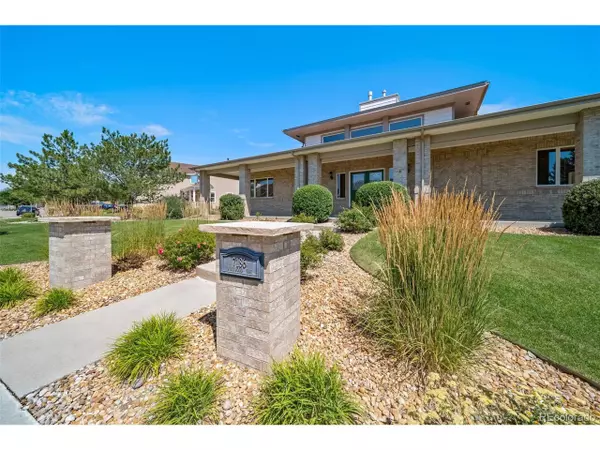4 Beds
4 Baths
4,230 SqFt
4 Beds
4 Baths
4,230 SqFt
Key Details
Property Type Single Family Home
Sub Type Residential-Detached
Listing Status Active
Purchase Type For Sale
Square Footage 4,230 sqft
Subdivision The Pinery
MLS Listing ID 9746958
Style Ranch
Bedrooms 4
Full Baths 2
Half Baths 1
Three Quarter Bath 1
HOA Fees $550/ann
HOA Y/N true
Abv Grd Liv Area 2,784
Year Built 1997
Annual Tax Amount $4,574
Lot Size 0.330 Acres
Acres 0.33
Property Sub-Type Residential-Detached
Source REcolorado
Property Description
Step inside to find a spacious and open single level layout that's perfect for both relaxed living and entertaining. The main living areas are filled with natural light and offer a warm, welcoming ambiance. From the comfortable living room to the dining space and kitchen, the interior design promotes easy flow and functionality. Whether you're hosting guests or enjoying a quiet evening at home, the layout supports a lifestyle of ease and connection.
The home's ranch style design extends seamlessly to the outdoors, where you'll find a professionally landscaped backyard retreat. A custom patio provides the perfect place to unwind or entertain, and a heated patio/walkway ensures safe, year-round access even during winter months. The mature trees and manicured greenery enhance the sense of privacy and tranquility.
Inside, the property is equipped with two separate HVAC systems for dual-zone heating and cooling, allowing for customized comfort throughout the home. This modern upgrade not only increases energy efficiency but also ensures that every room stays just the way you like it, warm in the winter and cool in the summer.
Situated on a quiet, tree lined street with easy access to walking trails, parks, wildlife, and all that Parker has to offer, this home delivers the charm of a nature filled neighborhood with the convenience of nearby amenities.
Don't miss the opportunity to own this exceptional ranch home in one of Parker's most desirable locations.
Location
State CO
County Douglas
Area Metro Denver
Zoning PDU
Direction GPS
Rooms
Basement Partially Finished, Built-In Radon
Primary Bedroom Level Main
Master Bedroom 24x20
Bedroom 2 Basement 24x29
Bedroom 3 Main 14x11
Bedroom 4 Main 14x11
Interior
Interior Features Study Area, In-Law Floorplan, Eat-in Kitchen, Cathedral/Vaulted Ceilings, Open Floorplan, Walk-In Closet(s), Wet Bar, Kitchen Island
Heating Forced Air, Baseboard
Cooling Central Air, Ceiling Fan(s)
Fireplaces Type 2+ Fireplaces, Living Room, Basement
Fireplace true
Window Features Window Coverings,Double Pane Windows
Appliance Dishwasher, Refrigerator, Microwave
Laundry Main Level
Exterior
Parking Features Oversized
Garage Spaces 3.0
Fence Fenced
Utilities Available Natural Gas Available, Electricity Available
Roof Type Fiberglass
Street Surface Paved
Porch Patio
Building
Lot Description Lawn Sprinkler System, Corner Lot
Story 1
Sewer City Sewer, Public Sewer
Level or Stories One
Structure Type Wood/Frame,Brick/Brick Veneer,Concrete
New Construction false
Schools
Elementary Schools Northeast
Middle Schools Sagewood
High Schools Ponderosa
School District Douglas Re-1
Others
HOA Fee Include Trash
Senior Community false
SqFt Source Assessor
Special Listing Condition Private Owner







