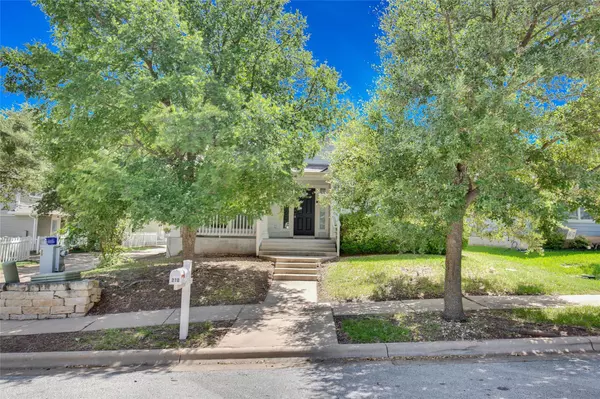3 Beds
2 Baths
1,630 SqFt
3 Beds
2 Baths
1,630 SqFt
Key Details
Property Type Single Family Home
Sub Type Single Family Residence
Listing Status Active
Purchase Type For Rent
Square Footage 1,630 sqft
Subdivision Forest Oaks Sec 1 Pud
MLS Listing ID 6609832
Style 1st Floor Entry
Bedrooms 3
Full Baths 2
HOA Y/N Yes
Year Built 2006
Lot Size 4,843 Sqft
Acres 0.1112
Property Sub-Type Single Family Residence
Source actris
Property Description
Location
State TX
County Williamson
Rooms
Main Level Bedrooms 3
Interior
Interior Features Eat-in Kitchen, Kitchen Island, Open Floorplan, Pantry, Storage
Heating Central, Forced Air
Cooling Ceiling Fan(s), Central Air
Flooring Carpet, Tile
Fireplace No
Appliance Cooktop, Dishwasher, Disposal, Dryer, Gas Cooktop, Microwave, Oven, Range, Refrigerator, Washer/Dryer
Exterior
Exterior Feature None
Garage Spaces 1.0
Pool None
Community Features None
Utilities Available Electricity Connected, Sewer Connected, Water Connected
Total Parking Spaces 2
Private Pool No
Building
Lot Description Back Yard, Front Yard
Faces Southwest
Foundation Slab
Sewer Public Sewer
Level or Stories One
New Construction No
Schools
Elementary Schools Charlotte Cox
Middle Schools Artie L Henry
High Schools Vista Ridge
School District Leander Isd
Others
Pets Allowed Cats OK, Dogs OK, Small (< 20 lbs), Medium (< 35 lbs)
Num of Pet 2
Pets Allowed Cats OK, Dogs OK, Small (< 20 lbs), Medium (< 35 lbs)






