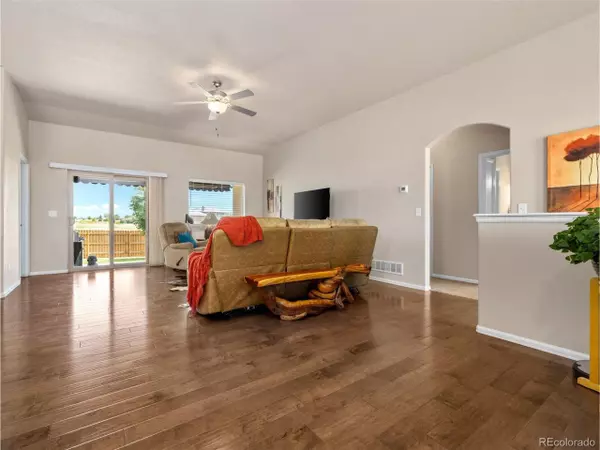3 Beds
2 Baths
1,938 SqFt
3 Beds
2 Baths
1,938 SqFt
Key Details
Property Type Single Family Home
Sub Type Residential-Detached
Listing Status Active
Purchase Type For Sale
Square Footage 1,938 sqft
Subdivision Pueblo West Acreage
MLS Listing ID 8076928
Style Ranch
Bedrooms 3
Full Baths 2
HOA Y/N false
Abv Grd Liv Area 1,938
Year Built 2018
Annual Tax Amount $3,006
Lot Size 1.030 Acres
Acres 1.03
Property Sub-Type Residential-Detached
Source REcolorado
Property Description
Location
State CO
County Pueblo
Area Out Of Area
Zoning A-3
Direction Take HWY 50 W, take the 2nd McCulloch, take left at Avenida Del Oro, take right onto Carrizo Springs, Turn right onto Ferncliff, House is on the right.
Rooms
Basement Unfinished
Primary Bedroom Level Main
Master Bedroom 14x17
Bedroom 2 Main 11x13
Bedroom 3 Main 11x12
Interior
Heating Forced Air
Cooling Central Air
Appliance Dishwasher, Refrigerator, Microwave, Disposal
Laundry Main Level
Exterior
Garage Spaces 3.0
Utilities Available Electricity Available
Roof Type Composition
Building
Story 1
Sewer Septic, Septic Tank
Water City Water
Level or Stories One
Structure Type Wood/Frame
New Construction false
Schools
Elementary Schools Cedar Ridge
Middle Schools Sky View
High Schools Pueblo West
School District Pueblo County 70
Others
Senior Community false
SqFt Source Assessor
Special Listing Condition Private Owner







