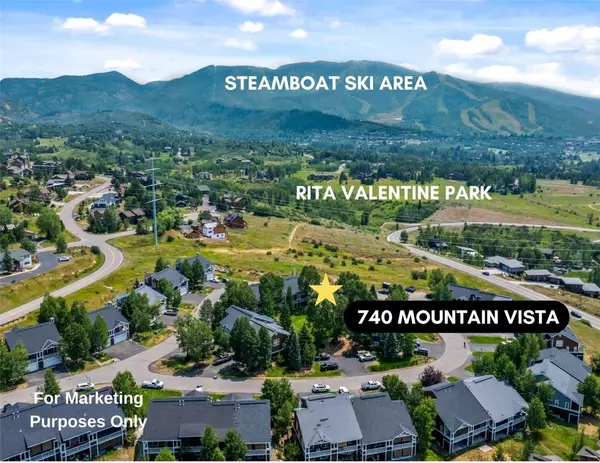3 Beds
2 Baths
1,497 SqFt
3 Beds
2 Baths
1,497 SqFt
Key Details
Property Type Townhouse
Sub Type Townhouse
Listing Status Pending
Purchase Type For Sale
Square Footage 1,497 sqft
Price per Sqft $651
Subdivision Mountain Vista Townhomes
MLS Listing ID S1061693
Bedrooms 3
Full Baths 2
Construction Status Resale
HOA Fees $5,196/ann
Year Built 2001
Annual Tax Amount $2,676
Tax Year 2024
Lot Size 1,742 Sqft
Acres 0.04
Property Sub-Type Townhouse
Property Description
Store gear and seasonal items in the under-stairwell closet. The attached garage is perfect for parking or additional storage.
The quaint established gardens make for an inviting first impression.
Mountain Vista is a wonderful neighborhood, located close to downtown Steamboat and the Ski Area, and is perfect for your new Steamboat home!
Location
State CO
County Routt
Area Fish Creek Area
Direction From Highway 40, take Hilltop Parkway to Tamarack Dr , Turn Right on Tamarack Dr, Turn Right on Mountain Vista Circle, Stay left at fork, Home on Right
Rooms
Basement Exterior Entry, Full, Interior Entry, Walk- Out Access, Finished, Heated
Interior
Interior Features Ceiling Fan(s), Entrance Foyer, Fireplace, Granite Counters, High Ceilings, Primary Suite, Open Floorplan, See Remarks, Vaulted Ceiling(s), Walk- In Closet(s)
Heating Forced Air, Natural Gas
Flooring Carpet, See Remarks, Vinyl
Fireplaces Number 1
Fireplaces Type Gas
Furnishings Unfurnished
Fireplace Yes
Appliance Dishwasher, Disposal, Gas Range, Microwave, Refrigerator, Dryer, Washer
Laundry In Unit
Exterior
Parking Features Attached, Garage, Off Street
Garage Spaces 1.0
Garage Description 1.0
Community Features See Remarks
Utilities Available Cable Available, Electricity Available, Natural Gas Available, Sewer Available, Trash Collection, Sewer Connected
View Y/N Yes
Water Access Desc Public
View Meadow, Mountain(s), Ski Area
Roof Type Composition
Street Surface Paved
Building
Lot Description See Remarks
Entry Level Three Or More
Sewer Connected, Public Sewer
Water Public
Level or Stories Three Or More
Construction Status Resale
Schools
Elementary Schools Strawberry Park
Middle Schools Steamboat Springs
High Schools Steamboat Springs
Others
Pets Allowed Owner Only, Pet Restrictions
Tax ID R8166478
Pets Allowed Owner Only, Pet Restrictions







