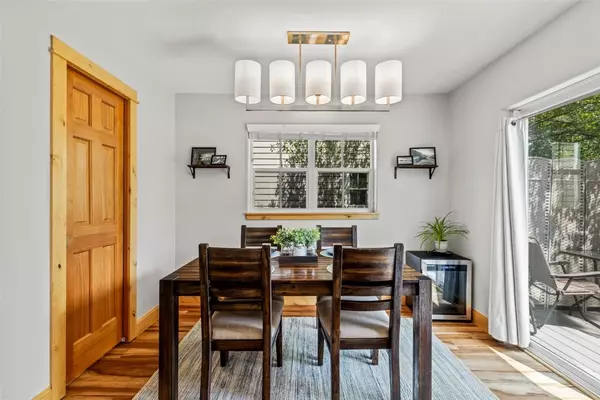3 Beds
3 Baths
1,200 SqFt
3 Beds
3 Baths
1,200 SqFt
Key Details
Property Type Single Family Home
Sub Type Single Family Residence
Listing Status Active
Purchase Type For Sale
Square Footage 1,200 sqft
Price per Sqft $912
Subdivision River Place Subdivision
MLS Listing ID S1061742
Bedrooms 3
Full Baths 2
Half Baths 1
Construction Status Resale
HOA Fees $2,400/ann
Year Built 2004
Annual Tax Amount $2,545
Tax Year 2024
Lot Size 1,742 Sqft
Acres 0.04
Property Sub-Type Single Family Residence
Property Description
Recent updates elevate the home's appeal, including an updated kitchen with stainless appliances, quartz countertops, backsplash, pendant lighting, and more. Additional improvements include updated lighting on each level, a new Lochinvar combination boiler and hot water heater (2024), new carpet (2024), fresh paint, upgraded fire suppression system (2025) top-down bottom-up blinds, and bathrooms with updated countertops, lighting, and sinks. See list agent for more details and entire list of updates.
The primary suite features an ensuite bath and a spacious walk-in closet, and the two adjacent upper level bedrooms enjoy natural light and views. With 1,200 square feet of finished living space and an additional 600 square feet of easily accessible attic storage, there's plenty of room to spread out. A deep one-car garage and assigned parking spaces ensure ample parking for residents and guests alike.
Additional highlights include radiant heat on the main level, mature landscaping, a charming front porch, deck, and views of the surrounding mountains.
As part of the River Place HOA, residents enjoy access to a community common house with additional space for owners and guests. The shared lower level includes a kitchen, living room, and game room available for general use or gatherings. The low monthly HOA fee covers trash, snow plowing, lawn care, and more.
This home blends comfort, convenience, and outdoor access. Schedule a tour today.
Location
State CO
County Routt
Area Mountain Area
Direction From downtown Steamboat, head East on Highway 40. Turn Right on Dougherty Road. Neighborhood is on the right. See showing confirmation instructions for specific parking notes.
Rooms
Basement None
Interior
Interior Features Ceiling Fan(s), Kitchen Island, Primary Suite, Open Floorplan, Quartz Counters, See Remarks, Walk- In Closet(s)
Heating Baseboard, Natural Gas, Radiant
Flooring Carpet, Tile, Vinyl
Furnishings Negotiable
Fireplace No
Appliance Bar Fridge, Dryer, Dishwasher, Disposal, Gas Range, Microwave, Oven, Refrigerator, Washer
Laundry In Unit
Exterior
Parking Features Detached, Garage
Garage Spaces 1.0
Garage Description 1.0
Community Features See Remarks, Clubhouse, Public Transportation
Utilities Available Electricity Available, Natural Gas Available, Sewer Available, Water Available, Sewer Connected
View Y/N Yes
Water Access Desc Public
View Mountain(s)
Roof Type Composition
Street Surface Paved
Building
Lot Description City Lot, Near Public Transit, See Remarks
Entry Level Two
Sewer Connected, Public Sewer
Water Public
Level or Stories Two
Construction Status Resale
Schools
Elementary Schools Soda Creek
Middle Schools Steamboat Springs
High Schools Steamboat Springs
Others
Pets Allowed Owner Only, Pet Restrictions
Tax ID R8168774
Pets Allowed Owner Only, Pet Restrictions







