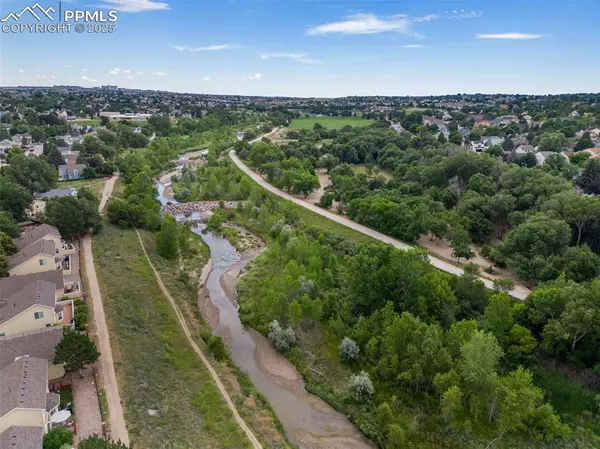2 Beds
2 Baths
1,370 SqFt
2 Beds
2 Baths
1,370 SqFt
Key Details
Property Type Single Family Home
Sub Type Patio Home
Listing Status Active
Purchase Type For Sale
Square Footage 1,370 sqft
Price per Sqft $273
MLS Listing ID 9649707
Style Ranch
Bedrooms 2
Full Baths 2
Construction Status Existing Home
HOA Fees $345/mo
HOA Y/N Yes
Year Built 1996
Annual Tax Amount $1,280
Tax Year 2024
Lot Size 2,448 Sqft
Property Sub-Type Patio Home
Property Description
Location
State CO
County El Paso
Area Chestnut Glen
Interior
Interior Features 9Ft + Ceilings, Great Room, Vaulted Ceilings
Cooling Ceiling Fan(s)
Flooring Carpet, Ceramic Tile, Wood Laminate, Luxury Vinyl
Fireplaces Number 1
Fireplaces Type Gas, Main Level
Appliance 220v in Kitchen, Dishwasher, Disposal, Microwave Oven, Other, Oven, Range, Refrigerator
Laundry Main
Exterior
Parking Features Attached
Garage Spaces 2.0
Fence Rear
Utilities Available Electricity Connected
Roof Type Composite Shingle
Building
Lot Description Backs to Open Space, Level, Stream/Creek, See Prop Desc Remarks
Foundation Crawl Space
Water Municipal
Level or Stories Ranch
Structure Type Frame
Construction Status Existing Home
Schools
Middle Schools Timberview
High Schools Liberty
School District Academy-20
Others
Miscellaneous High Speed Internet Avail.,HOA Required $,Kitchen Pantry,Window Coverings
Special Listing Condition Estate
Virtual Tour https://www.propertypanorama.com/instaview/ppar/9649707







