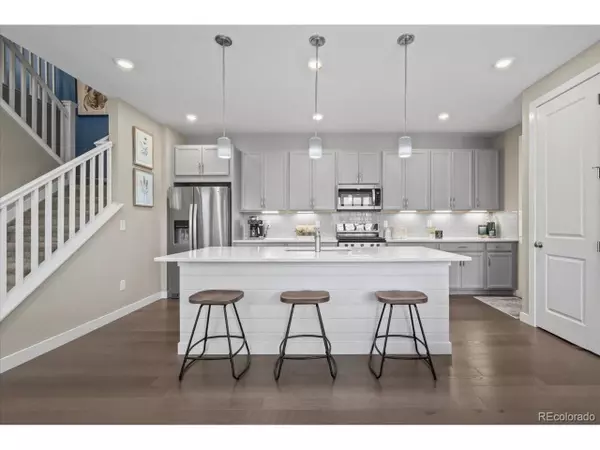2 Beds
3 Baths
1,878 SqFt
2 Beds
3 Baths
1,878 SqFt
Key Details
Property Type Townhouse
Sub Type Attached Dwelling
Listing Status Active
Purchase Type For Sale
Square Footage 1,878 sqft
Subdivision Highland Villas
MLS Listing ID 5063046
Style Contemporary/Modern
Bedrooms 2
Full Baths 2
Half Baths 1
HOA Fees $130/mo
HOA Y/N true
Abv Grd Liv Area 1,878
Year Built 2018
Annual Tax Amount $3,649
Lot Size 2,178 Sqft
Acres 0.05
Property Sub-Type Attached Dwelling
Source REcolorado
Property Description
Location
State CO
County Arapahoe
Area Metro Denver
Direction From Gartrell and S Aurora Parkway, go east on S Aurora Parkway, turn left onto S Winnepeg St, turn right onto E Moraine Dr - home is on the corner of E Moraine & S Yakima Ct. Enter through front door
Rooms
Basement Full, Unfinished, Sump Pump
Primary Bedroom Level Upper
Master Bedroom 17x14
Bedroom 2 Upper 14x10
Interior
Interior Features Study Area, Open Floorplan, Pantry, Walk-In Closet(s), Loft, Kitchen Island
Heating Forced Air
Cooling Central Air, Ceiling Fan(s)
Window Features Window Coverings,Double Pane Windows
Appliance Dishwasher, Refrigerator, Washer, Dryer, Microwave, Disposal
Laundry Upper Level
Exterior
Exterior Feature Private Yard
Garage Spaces 2.0
Utilities Available Natural Gas Available, Electricity Available, Cable Available
Roof Type Composition
Porch Patio
Building
Story 2
Foundation Slab
Sewer City Sewer, Public Sewer
Water City Water
Level or Stories Two
Structure Type Wood/Frame,Stone,Wood Siding
New Construction false
Schools
Elementary Schools Coyote Hills
Middle Schools Fox Ridge
High Schools Cherokee Trail
School District Cherry Creek 5
Others
HOA Fee Include Trash,Snow Removal,Maintenance Structure
Senior Community false
SqFt Source Assessor
Special Listing Condition Private Owner
Virtual Tour https://camirosinephotography.hd.pics/7633-S-Yakima-Ct







