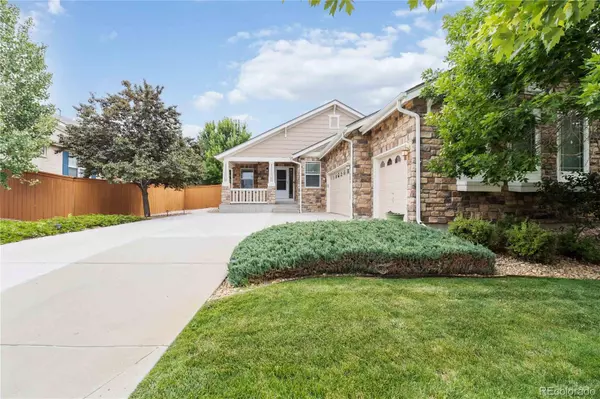4 Beds
3 Baths
3,201 SqFt
4 Beds
3 Baths
3,201 SqFt
OPEN HOUSE
Sat Aug 02, 12:00pm - 3:00pm
Key Details
Property Type Single Family Home
Sub Type Single Family Residence
Listing Status Active
Purchase Type For Sale
Square Footage 3,201 sqft
Price per Sqft $195
Subdivision Tollgate Crossing
MLS Listing ID 3288427
Style Contemporary
Bedrooms 4
Full Baths 2
Three Quarter Bath 1
Condo Fees $68
HOA Fees $68/mo
HOA Y/N Yes
Abv Grd Liv Area 1,660
Year Built 2006
Annual Tax Amount $5,285
Tax Year 2024
Lot Size 8,135 Sqft
Acres 0.19
Property Sub-Type Single Family Residence
Source recolorado
Property Description
The main level is open and bright, with two comfortable bedrooms, a dedicated front office that can easily function as an additional bedroom, and a full laundry room. The standout primary suite features vaulted ceilings, a spacious walk-in closet, and a true five piece bath that creates a private, spa-like retreat. The kitchen also boasts vaulted ceilings and offers stainless steel appliances, a large island, and seamless flow into the dining and living areas.
Downstairs, the fully finished basement expands your possibilities with a private bedroom, large media room, bonus lounge, and a storage room so large it actually makes organization easy.
Outside, escape to a backyard that feels worlds away—lush, private, and anchored by a pergola-covered patio perfect for morning coffee or golden hour dinners.
The oversized three car garage is workshop ready. Southlands, E470, top-rated Cherry Creek schools, and the Aurora Reservoir are just minutes away.
Location
State CO
County Arapahoe
Rooms
Basement Finished, Full, Sump Pump
Main Level Bedrooms 3
Interior
Interior Features Audio/Video Controls, Ceiling Fan(s), Eat-in Kitchen, Entrance Foyer, Five Piece Bath, Granite Counters, High Ceilings, Kitchen Island, No Stairs, Open Floorplan, Pantry, Primary Suite, Radon Mitigation System, Smart Thermostat, Smoke Free, Sound System, Vaulted Ceiling(s), Walk-In Closet(s)
Heating Forced Air
Cooling Central Air
Flooring Carpet, Tile, Wood
Fireplaces Number 1
Fireplaces Type Family Room
Fireplace Y
Appliance Cooktop, Dishwasher, Disposal, Dryer, Microwave, Oven, Range, Refrigerator, Sump Pump, Washer
Laundry Sink
Exterior
Exterior Feature Garden, Lighting, Private Yard
Parking Features 220 Volts, Concrete, Dry Walled, Finished Garage, Floor Coating, Insulated Garage, Lighted, Storage
Garage Spaces 3.0
Fence Full
Roof Type Composition
Total Parking Spaces 5
Garage Yes
Building
Lot Description Level, Sprinklers In Front, Sprinklers In Rear
Foundation Slab
Sewer Public Sewer
Water Public
Level or Stories One
Structure Type Brick,Frame,Wood Siding
Schools
Elementary Schools Buffalo Trail
Middle Schools Fox Ridge
High Schools Cherokee Trail
School District Cherry Creek 5
Others
Senior Community No
Ownership Individual
Acceptable Financing Cash, Conventional, FHA, VA Loan
Listing Terms Cash, Conventional, FHA, VA Loan
Special Listing Condition None
Virtual Tour https://my.matterport.com/show/?m=t4sKd4Lfnch&mls=1

6455 S. Yosemite St., Suite 500 Greenwood Village, CO 80111 USA






