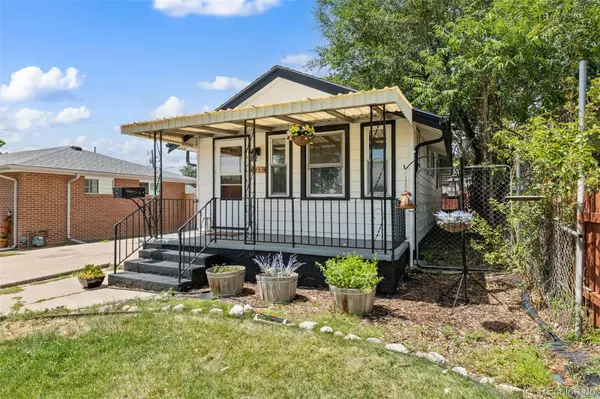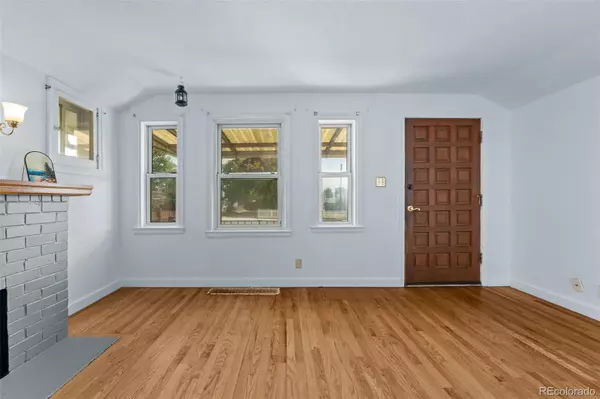1 Bed
2 Baths
911 SqFt
1 Bed
2 Baths
911 SqFt
Key Details
Property Type Single Family Home
Sub Type Single Family Residence
Listing Status Active
Purchase Type For Sale
Square Footage 911 sqft
Price per Sqft $384
Subdivision Valverde
MLS Listing ID 6473623
Style Bungalow,Traditional
Bedrooms 1
Full Baths 1
Half Baths 1
HOA Y/N No
Abv Grd Liv Area 634
Year Built 1927
Annual Tax Amount $1,930
Tax Year 2024
Lot Size 5,250 Sqft
Acres 0.12
Property Sub-Type Single Family Residence
Source recolorado
Property Description
Location
State CO
County Denver
Zoning E-SU-DX
Rooms
Basement Finished, Partial
Main Level Bedrooms 1
Interior
Heating Forced Air, Natural Gas
Cooling None
Flooring Wood
Fireplace N
Appliance Cooktop, Dishwasher, Dryer, Gas Water Heater, Microwave, Oven, Refrigerator, Washer
Laundry In Unit
Exterior
Exterior Feature Lighting, Private Yard, Rain Gutters
Parking Features Heated Garage, Oversized, Storage
Garage Spaces 1.0
Roof Type Composition
Total Parking Spaces 7
Garage No
Building
Lot Description Sprinklers In Front, Sprinklers In Rear
Sewer Public Sewer
Water Public
Level or Stories One
Structure Type Frame
Schools
Elementary Schools Munroe
Middle Schools Grant
High Schools West
School District Denver 1
Others
Senior Community No
Ownership Individual
Acceptable Financing Cash, Conventional, FHA, Other, VA Loan
Listing Terms Cash, Conventional, FHA, Other, VA Loan
Special Listing Condition None
Pets Allowed Cats OK, Dogs OK
Virtual Tour https://rickileepollock.8z.com/properties/115-s-dale-court-denver-co-us-80219-rec6473623

6455 S. Yosemite St., Suite 500 Greenwood Village, CO 80111 USA






