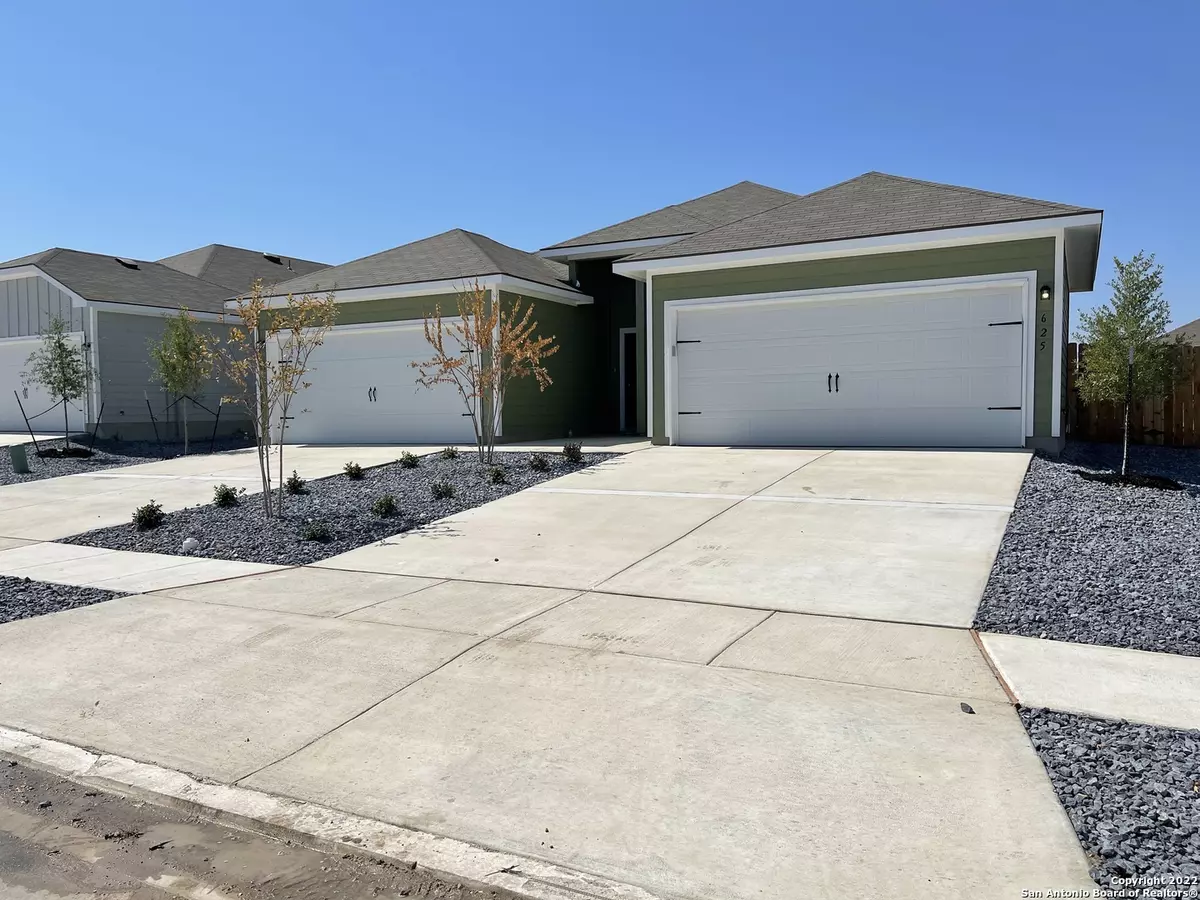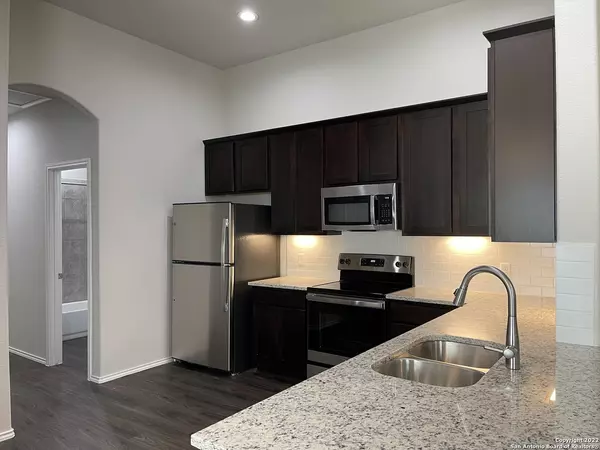3 Beds
2 Baths
1,372 SqFt
3 Beds
2 Baths
1,372 SqFt
Key Details
Property Type Single Family Home, Other Rentals
Sub Type Residential Rental
Listing Status Active
Purchase Type For Rent
Square Footage 1,372 sqft
Subdivision Jacob Acres Unit Ii
MLS Listing ID 1888597
Style One Story
Bedrooms 3
Full Baths 2
Year Built 2022
Lot Size 4,791 Sqft
Property Sub-Type Residential Rental
Property Description
Location
State TX
County Guadalupe
Area 2701
Rooms
Master Bathroom Shower Only, Double Vanity
Master Bedroom Main Level 13X15 DownStairs, Outside Access, Walk-In Closet, Ceiling Fan, Full Bath
Bedroom 2 Main Level 11X11
Bedroom 3 Main Level 11X9
Living Room Main Level 14X20
Dining Room Main Level 9X10
Kitchen Main Level 8X10
Interior
Heating Central
Cooling One Central
Flooring Vinyl
Fireplaces Type Not Applicable
Inclusions Ceiling Fans, Washer Connection, Dryer Connection, Microwave Oven, Stove/Range, Refrigerator, Disposal, Dishwasher, Smoke Alarm, Electric Water Heater, Garage Door Opener, Carbon Monoxide Detector
Exterior
Exterior Feature Siding, Cement Fiber
Parking Features Two Car Garage
Pool None
Roof Type Composition
Building
Foundation Slab
Sewer City
Water City
Schools
Elementary Schools Call District
Middle Schools Call District
High Schools Call District
School District Navarro Isd
Others
Pets Allowed Yes
Miscellaneous Broker-Manager






