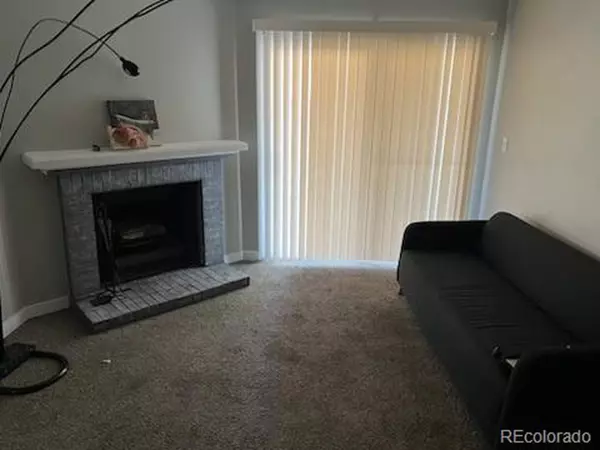2 Beds
1 Bath
957 SqFt
2 Beds
1 Bath
957 SqFt
Key Details
Property Type Townhouse
Sub Type Attached Dwelling
Listing Status Active
Purchase Type For Sale
Square Footage 957 sqft
Subdivision Cherry Creek Village
MLS Listing ID 2772508
Style Ranch
Bedrooms 2
Full Baths 1
HOA Fees $4,416/ann
HOA Y/N true
Abv Grd Liv Area 957
Year Built 1973
Annual Tax Amount $1,172
Property Sub-Type Attached Dwelling
Source REcolorado
Property Description
The community features a pool and on-site laundry, though you won't need it-this unit is one of the few with its own in-unit laundry. Tucked away toward the back of the complex, the condo enjoys extra privacy and minimal foot traffic. Plus, the community is quiet and friendly, with wonderful neighbors all around.
Location
State CO
County Denver
Area Metro Denver
Zoning R-2-A
Direction Access the property from Mississippi Ave near the Glendale sign. Building 1 is all the way at the end of the parking lot, and the unit sits along the fence line
Rooms
Primary Bedroom Level Main
Bedroom 2 Main
Interior
Cooling Central Air
Appliance Refrigerator
Laundry Main Level
Exterior
Garage Spaces 2.0
Roof Type Fiberglass
Building
Story 1
Sewer Other Water/Sewer, Community
Water City Water, Other Water/Sewer
Level or Stories One
Structure Type Brick/Brick Veneer
New Construction false
Schools
Elementary Schools Mcmeen
Middle Schools Hill
High Schools Thomas Jefferson
School District Denver 1
Others
Senior Community false
SqFt Source Assessor
Special Listing Condition Private Owner







