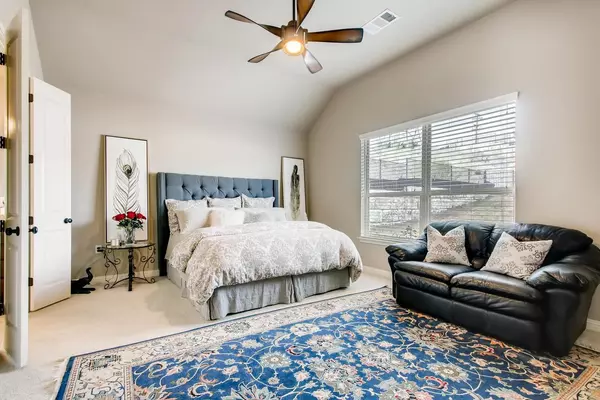4 Beds
3 Baths
2,485 SqFt
4 Beds
3 Baths
2,485 SqFt
Key Details
Property Type Single Family Home
Sub Type Single Family Residence
Listing Status Active
Purchase Type For Rent
Square Footage 2,485 sqft
Subdivision Rough Hollow, Lakeway Highlands
MLS Listing ID 4316803
Bedrooms 4
Full Baths 3
HOA Y/N Yes
Year Built 2017
Lot Size 0.391 Acres
Acres 0.3906
Property Sub-Type Single Family Residence
Source actris
Property Description
Location
State TX
County Travis
Rooms
Main Level Bedrooms 4
Interior
Interior Features Ceiling Fan(s), High Ceilings, Granite Counters, Double Vanity, Eat-in Kitchen, Entrance Foyer, Kitchen Island, Multiple Dining Areas, No Interior Steps, Open Floorplan, Pantry, Primary Bedroom on Main, Recessed Lighting, Walk-In Closet(s)
Heating Central, ENERGY STAR Qualified Equipment, Fireplace(s), Propane
Cooling Ceiling Fan(s), Central Air, Electric, ENERGY STAR Qualified Equipment, Exhaust Fan
Flooring Carpet, Tile
Fireplaces Number 1
Fireplaces Type Family Room, Gas
Fireplace No
Appliance Built-In Electric Oven, Built-In Gas Range, Dishwasher, Disposal, ENERGY STAR Qualified Appliances, Exhaust Fan, Microwave
Exterior
Exterior Feature Gutters Full
Garage Spaces 2.0
Fence Back Yard, Fenced, Wrought Iron
Pool None
Community Features Clubhouse, Cluster Mailbox, Dog Park, Fitness Center, Google Fiber, Kitchen Facilities, Lake, Park, Planned Social Activities, Playground, Pool, Restaurant, Sidewalks, Sport Court(s)/Facility, Tennis Court(s), Trail(s)
Utilities Available High Speed Internet, Underground Utilities
Waterfront Description None
View None
Roof Type Shingle
Porch Covered, Patio
Total Parking Spaces 4
Private Pool No
Building
Lot Description Back Yard, Close to Clubhouse, Corner Lot, Cul-De-Sac, Sprinkler - Automatic
Faces South
Foundation Slab
Sewer Public Sewer
Water MUD
Level or Stories One
Structure Type Masonry – Partial,Stone,Stucco
New Construction No
Schools
Elementary Schools Serene Hills
Middle Schools Lake Travis
High Schools Lake Travis
School District Lake Travis Isd
Others
Pets Allowed Cats OK, Dogs OK
Num of Pet 2
Pets Allowed Cats OK, Dogs OK






