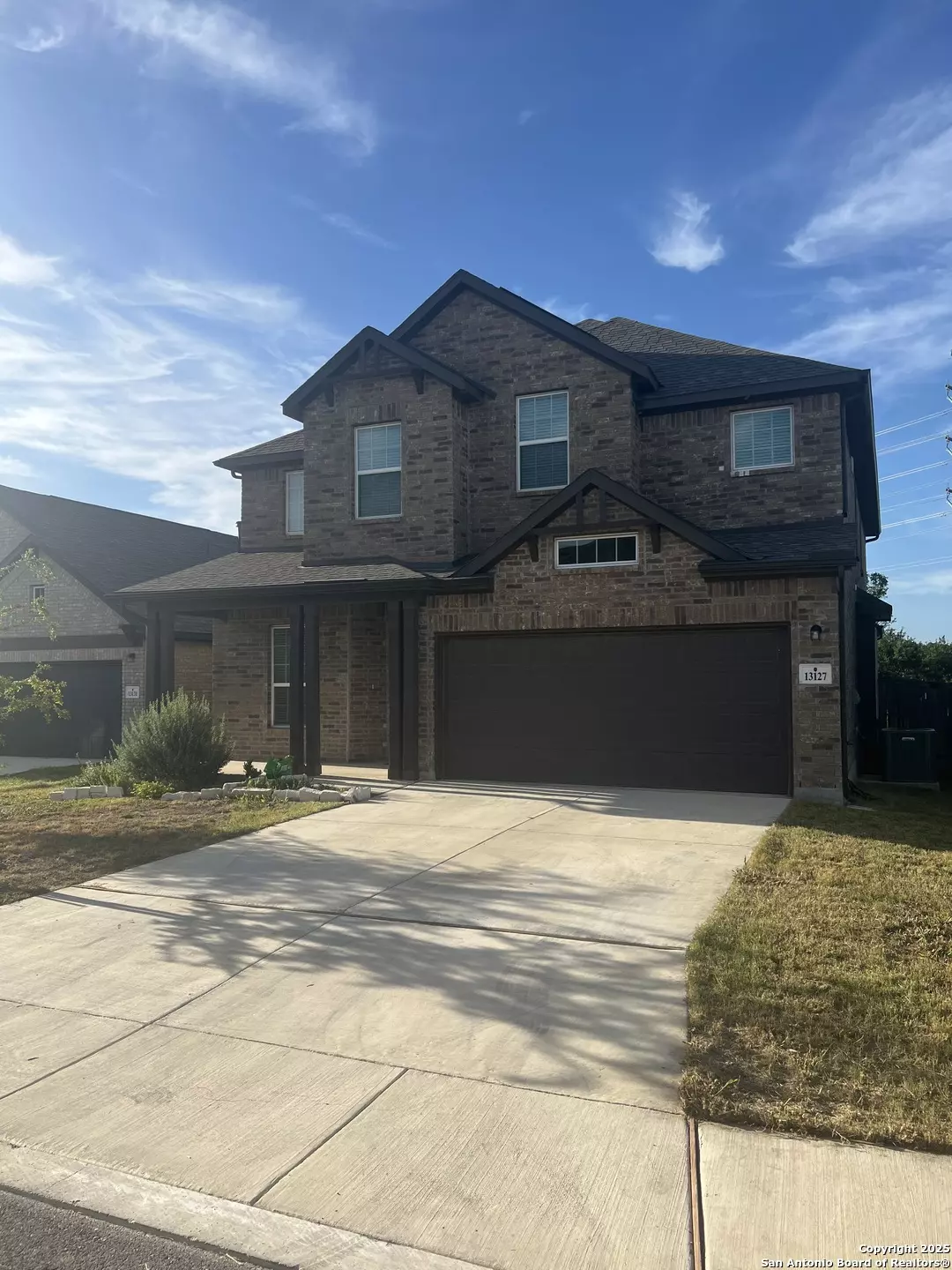4 Beds
3 Baths
2,854 SqFt
4 Beds
3 Baths
2,854 SqFt
Key Details
Property Type Single Family Home
Sub Type Single Residential
Listing Status Active
Purchase Type For Sale
Square Footage 2,854 sqft
Price per Sqft $136
Subdivision Arcadia Ridge Phase 1 - Bexar
MLS Listing ID 1888906
Style Two Story,Traditional
Bedrooms 4
Full Baths 2
Half Baths 1
Construction Status Pre-Owned
HOA Fees $350/ann
HOA Y/N Yes
Year Built 2023
Annual Tax Amount $7,689
Tax Year 2024
Lot Size 5,532 Sqft
Property Sub-Type Single Residential
Property Description
Location
State TX
County Bexar
Area 0101
Rooms
Master Bathroom Main Level 14X6 Tub/Shower Separate
Master Bedroom Main Level 15X16 DownStairs, Full Bath
Bedroom 2 2nd Level 11X10
Bedroom 3 2nd Level 11X9
Bedroom 4 2nd Level 10X16
Living Room Main Level 16X17
Dining Room Main Level 15X13
Kitchen Main Level 15X15
Interior
Heating Central
Cooling One Central
Flooring Carpeting, Ceramic Tile
Inclusions Ceiling Fans, Central Vacuum, Washer Connection, Dryer Connection, Microwave Oven, Gas Cooking, Gas Grill, Disposal, Dishwasher, Water Softener (Leased), Smoke Alarm, Security System (Leased), Gas Water Heater, Garage Door Opener, Private Garbage Service
Heat Source Electric
Exterior
Parking Features Two Car Garage
Pool None
Amenities Available Pool, Park/Playground, Jogging Trails, BBQ/Grill, Basketball Court, Volleyball Court
Roof Type Composition
Private Pool N
Building
Foundation Slab
Water Water System
Construction Status Pre-Owned
Schools
Elementary Schools Mora
Middle Schools Luna
High Schools William Brennan
School District Northside
Others
Acceptable Financing Conventional, FHA, VA, TX Vet, Cash
Listing Terms Conventional, FHA, VA, TX Vet, Cash




