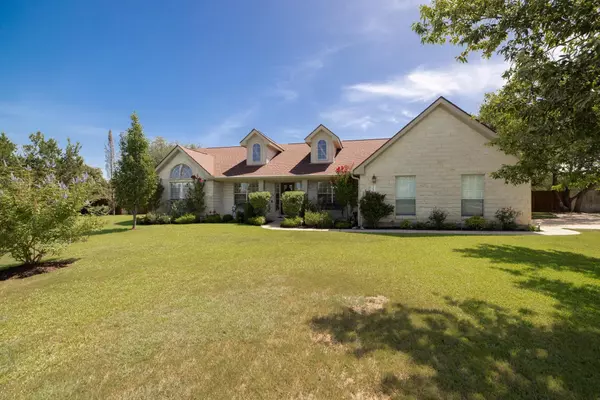4 Beds
2 Baths
2,149 SqFt
4 Beds
2 Baths
2,149 SqFt
Key Details
Property Type Single Family Home
Sub Type Single Family Residence
Listing Status Active
Purchase Type For Sale
Square Footage 2,149 sqft
Price per Sqft $255
Subdivision Sundance Estates
MLS Listing ID 5447304
Bedrooms 4
Full Baths 2
HOA Fees $68/mo
HOA Y/N Yes
Year Built 2002
Annual Tax Amount $9,927
Tax Year 2025
Lot Size 0.998 Acres
Acres 0.9979
Property Sub-Type Single Family Residence
Source actris
Property Description
This meticulously maintained home boasts significant recent updates offering you peace of mind, including a new water heater and water softener, a newer roof (only 5 years old), fresh exterior paint, low-maintenance leaf guard gutters, and added security with exterior motion lights. A new fence perfectly frames the property.
Outside, your private backyard paradise features a sparkling in ground swimming pool, and a large covered patio that provides ample shade for relaxing or entertaining. You will love all the extra storage available in the additional out building, built to match the aesthetic of the home.
Inside, you'll appreciate the open custom floor plan bathed in natural light. The home offers four spacious bedrooms and two full bathrooms. The versatile fourth bedroom is perfectly suited as a home office or hobby room. Unwind in the inviting family room, featuring a cozy stone fireplace. Enjoy easy maintenance and a modern feel with no carpet throughout the home. The primary suite overlooks your beautiful backyard and includes a spacious walk in closet, and a spa-like primary bathroom with a garden tub and dual vanities.
Don't miss this rare opportunity to own a spacious, updated ranch home offering privacy, modern amenities, and a fantastic location. Your Liberty Hill haven awaits!
Location
State TX
County Williamson
Rooms
Main Level Bedrooms 4
Interior
Interior Features Breakfast Bar, Ceiling Fan(s), High Ceilings, Vaulted Ceiling(s), Chandelier, Granite Counters, Laminate Counters, Double Vanity, Eat-in Kitchen, Multiple Dining Areas, No Interior Steps, Open Floorplan, Pantry, Primary Bedroom on Main, Walk-In Closet(s)
Heating Central, Electric
Cooling Central Air
Flooring No Carpet, Tile, Wood
Fireplaces Number 1
Fireplaces Type Family Room, Masonry, Stone, Wood Burning
Fireplace No
Appliance Cooktop, Dishwasher, Disposal, Electric Range, Microwave, Oven, Electric Oven, Free-Standing Electric Oven, Electric Water Heater, Water Softener
Exterior
Exterior Feature Gutters Full, Lighting, Playground, Private Entrance, Private Yard
Garage Spaces 2.0
Fence Back Yard, Chain Link, Fenced, Full, Gate
Pool Gunite, In Ground, Waterfall
Community Features Gated
Utilities Available Electricity Available, Electricity Connected, Sewer Available, Sewer Connected, Water Available, Water Connected
Waterfront Description None
View Rural, Trees/Woods
Roof Type Composition
Porch Covered, Front Porch, Patio
Total Parking Spaces 4
Private Pool Yes
Building
Lot Description Back Yard, Front Yard, Interior Lot, Landscaped, Level, Native Plants, Open Lot, Private, Private Maintained Road, Sprinkler - Automatic, Sprinklers In Front, Trees-Medium (20 Ft - 40 Ft)
Faces West
Foundation Slab
Sewer Septic Tank
Water Public
Level or Stories One
Structure Type HardiPlank Type,Masonry – All Sides,Stone
New Construction No
Schools
Elementary Schools Liberty Hill
Middle Schools Liberty Hill Middle
High Schools Liberty Hill
School District Liberty Hill Isd
Others
HOA Fee Include See Remarks,Common Area Maintenance
Special Listing Condition Standard
Virtual Tour https://308broncoboulevard.mls.tours/






