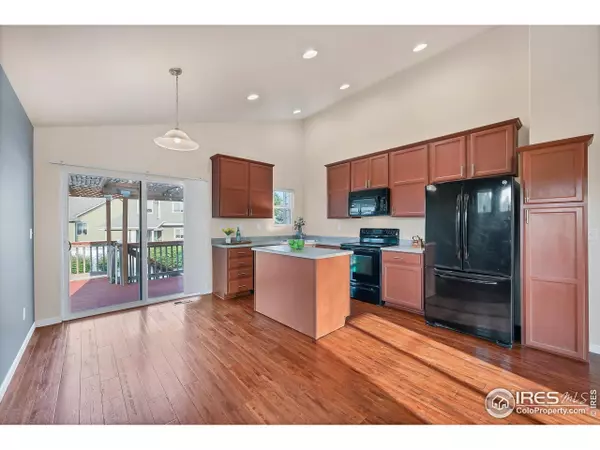4 Beds
3 Baths
1,782 SqFt
4 Beds
3 Baths
1,782 SqFt
Key Details
Property Type Single Family Home
Sub Type Residential-Detached
Listing Status Active
Purchase Type For Sale
Square Footage 1,782 sqft
Subdivision Koldeway Indust 3Rd Sub Corr Final Lov
MLS Listing ID 1040481
Bedrooms 4
Full Baths 2
Half Baths 1
HOA Y/N false
Abv Grd Liv Area 1,316
Year Built 2010
Annual Tax Amount $3,383
Lot Size 4,356 Sqft
Acres 0.1
Property Sub-Type Residential-Detached
Source IRES MLS
Property Description
Location
State CO
County Larimer
Community Playground, Park
Area Loveland/Berthoud
Zoning P-85
Direction From Highway 34, head south on Boise. Turn east on 11th. Turn south on Andromeda Dr. Take your 1st right into alley, Property is on the right hand side.
Rooms
Basement None
Primary Bedroom Level Upper
Master Bedroom 15x11
Bedroom 2 Upper 12x10
Bedroom 3 Upper 10x10
Bedroom 4 Lower 10x12
Dining Room Luxury Vinyl Floor
Kitchen Luxury Vinyl Floor
Interior
Interior Features Study Area, High Speed Internet, Eat-in Kitchen, Open Floorplan, Walk-In Closet(s)
Heating Forced Air
Cooling Central Air
Fireplaces Type None
Fireplace false
Window Features Double Pane Windows
Appliance Electric Range/Oven, Dishwasher, Refrigerator, Microwave, Disposal
Laundry Main Level
Exterior
Exterior Feature Lighting
Parking Features Alley Access
Garage Spaces 2.0
Community Features Playground, Park
Utilities Available Natural Gas Available, Electricity Available, Cable Available
View Foothills View
Roof Type Composition
Street Surface Paved,Asphalt
Porch Deck, Enclosed
Building
Lot Description Curbs, Gutters, Sidewalks, Fire Hydrant within 500 Feet, Lawn Sprinkler System, Corner Lot, Level
Faces West
Story 3
Sewer City Sewer
Water City Water, City of Loveland
Level or Stories Tri-Level
Structure Type Wood/Frame
New Construction false
Schools
Elementary Schools Winona
Middle Schools Ball (Conrad)
High Schools Mountain View
School District Thompson R2-J
Others
Senior Community false
Tax ID R1634322
SqFt Source Assessor
Special Listing Condition Private Owner







