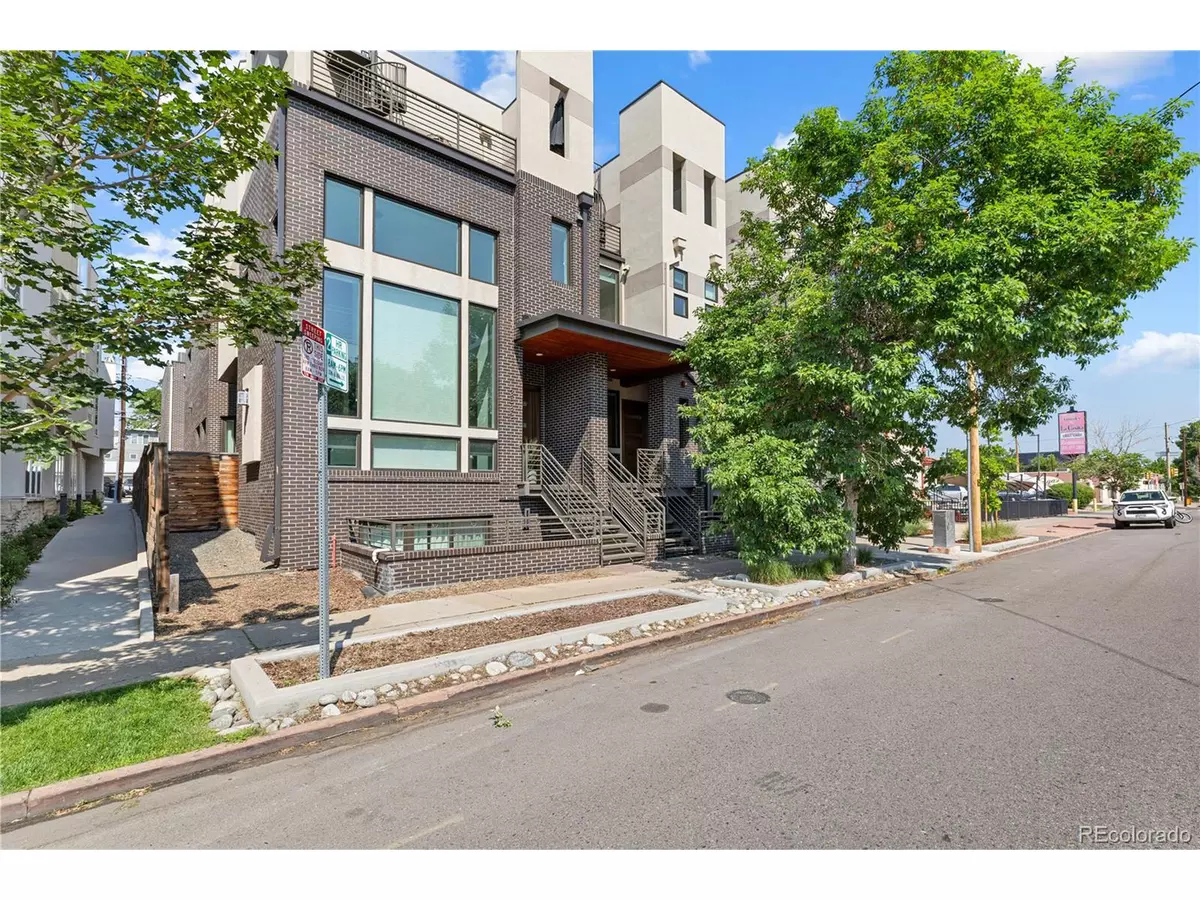3 Beds
5 Baths
3,322 SqFt
3 Beds
5 Baths
3,322 SqFt
Open House
Sat Sep 06, 2:00pm - 4:00pm
Key Details
Property Type Townhouse
Sub Type Attached Dwelling
Listing Status Active
Purchase Type For Sale
Square Footage 3,322 sqft
Subdivision Highlands
MLS Listing ID 1956613
Style Contemporary/Modern
Bedrooms 3
Full Baths 3
Half Baths 2
HOA Y/N false
Abv Grd Liv Area 3,322
Year Built 2016
Annual Tax Amount $8,804
Lot Size 2,178 Sqft
Acres 0.05
Property Sub-Type Attached Dwelling
Source REcolorado
Property Description
Location
State CO
County Denver
Area Metro Denver
Zoning U-MX-3
Direction From I-25 north, take 38th ave. exit and head west. Take 38th Ave. west to Tejon, turn left going south on Tejon. Property is next to La Casita.
Rooms
Basement Full, Unfinished, Walk-Out Access, Sump Pump
Primary Bedroom Level Upper
Bedroom 2 Upper
Bedroom 3 Upper
Interior
Interior Features Eat-in Kitchen, Open Floorplan, Walk-In Closet(s), Wet Bar, Kitchen Island
Heating Forced Air
Cooling Central Air, Wall/Window Unit(s)
Fireplaces Type 2+ Fireplaces, Living Room, Family/Recreation Room Fireplace, Primary Bedroom
Fireplace true
Window Features Double Pane Windows
Appliance Dishwasher, Refrigerator, Washer, Dryer, Microwave, Disposal
Exterior
Exterior Feature Gas Grill, Balcony
Garage Spaces 2.0
Fence Partial
Utilities Available Natural Gas Available, Electricity Available
View Mountain(s), City
Roof Type Other
Street Surface Paved
Handicap Access Accessible Elevator Installed
Porch Patio, Deck
Building
Lot Description Gutters
Faces East
Story 3
Foundation Slab
Sewer City Sewer, Public Sewer
Water City Water
Level or Stories Three Or More
Structure Type Wood/Frame,Brick/Brick Veneer
New Construction false
Schools
Elementary Schools Trevista At Horace Mann
Middle Schools Strive Sunnyside
High Schools North
School District Denver 1
Others
Senior Community false
SqFt Source Assessor
Special Listing Condition Private Owner
Virtual Tour https://frontrangemedia.aryeo.com/videos/01986206-f95e-7190-b243-0e197175abf3?v=360







