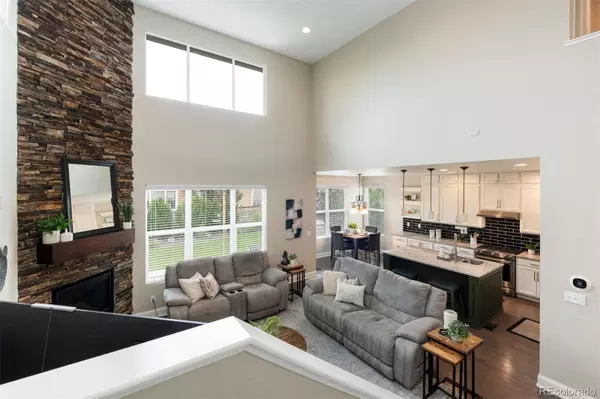4 Beds
4 Baths
2,973 SqFt
4 Beds
4 Baths
2,973 SqFt
Key Details
Property Type Single Family Home
Sub Type Single Family Residence
Listing Status Active
Purchase Type For Sale
Square Footage 2,973 sqft
Price per Sqft $210
Subdivision Indigo Trails
MLS Listing ID 4810607
Bedrooms 4
Full Baths 1
Half Baths 1
Three Quarter Bath 2
Condo Fees $85
HOA Fees $85/mo
HOA Y/N Yes
Abv Grd Liv Area 2,023
Year Built 2016
Annual Tax Amount $6,160
Tax Year 2024
Lot Size 7,405 Sqft
Acres 0.17
Property Sub-Type Single Family Residence
Source recolorado
Property Description
Step outside to a meticulously maintained backyard featuring a spacious patio, raised garden beds, utility shed, and mature landscaping that provides added privacy—ideal for outdoor dining, relaxing, or gardening.
Upstairs you'll find three bedrooms and two full bathrooms, including a spacious primary suite with an ensuite bath featuring dual sinks, a large walk-in shower, private commode, and generous walk-in closet. The second full bath also includes dual sinks and a tub/shower combo—ideal for shared use.
The finished basement adds even more living space with a fourth bedroom, a ¾ bath, and a large open area perfect for a media room, workout zone, or private retreat.
With thoughtful upgrades throughout and a welcoming layout designed for comfort and function, this move-in-ready home blends space, style, and practicality. Located in Brighton—a community known for its outdoor recreation, local charm, and family-friendly amenities—you'll enjoy the best of both convenience and lifestyle.
Location
State CO
County Adams
Rooms
Basement Finished, Partial
Interior
Interior Features Breakfast Bar, Ceiling Fan(s), Entrance Foyer, Granite Counters, High Ceilings, Kitchen Island, Open Floorplan, Pantry, Primary Suite, Quartz Counters, Vaulted Ceiling(s), Walk-In Closet(s)
Heating Forced Air
Cooling Central Air
Flooring Carpet, Tile, Wood
Fireplaces Number 1
Fireplaces Type Living Room
Fireplace Y
Appliance Dishwasher, Disposal, Dryer, Oven, Range, Refrigerator, Washer
Exterior
Exterior Feature Private Yard
Parking Features Tandem
Garage Spaces 3.0
Fence Full
Roof Type Composition
Total Parking Spaces 3
Garage Yes
Building
Lot Description Landscaped, Sprinklers In Front, Sprinklers In Rear
Sewer Public Sewer
Water Public
Level or Stories Two
Structure Type Cement Siding,Frame
Schools
Elementary Schools Southeast
Middle Schools Prairie View
High Schools Riverdale Ridge
School District School District 27-J
Others
Senior Community No
Ownership Relo Company
Acceptable Financing Cash, Conventional, FHA, VA Loan
Listing Terms Cash, Conventional, FHA, VA Loan
Special Listing Condition None
Virtual Tour https://u.listvt.com/mls/204489791

6455 S. Yosemite St., Suite 500 Greenwood Village, CO 80111 USA






