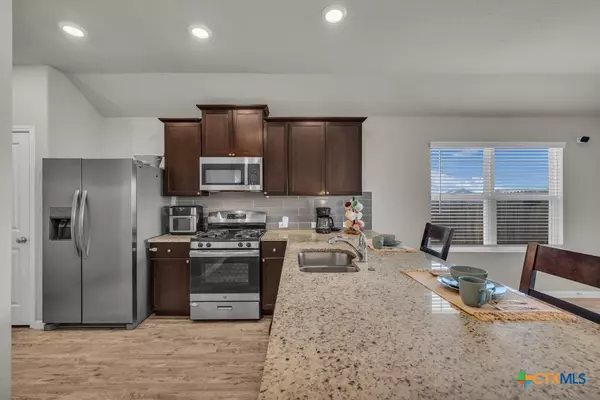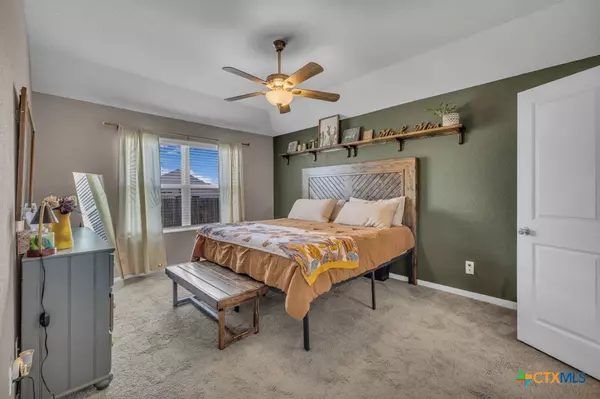3 Beds
2 Baths
1,446 SqFt
3 Beds
2 Baths
1,446 SqFt
Key Details
Property Type Single Family Home
Sub Type Single Family Residence
Listing Status Active
Purchase Type For Sale
Square Footage 1,446 sqft
Price per Sqft $172
Subdivision Paloma Sub Un 5A
MLS Listing ID 587975
Style Traditional
Bedrooms 3
Full Baths 2
Construction Status Resale
HOA Fees $40/qua
HOA Y/N Yes
Year Built 2019
Lot Size 8,860 Sqft
Acres 0.2034
Property Sub-Type Single Family Residence
Property Description
Location
State TX
County Bexar
Direction West
Interior
Interior Features All Bedrooms Down, Attic, Ceiling Fan(s), Carbon Monoxide Detector, Double Vanity, Entrance Foyer, Open Floorplan, Pull Down Attic Stairs, Recessed Lighting, Separate Shower, Tub Shower, Walk-In Closet(s), Window Treatments, Breakfast Bar, Kitchen/Family Room Combo, Kitchen/Dining Combo, Pantry, Solid Surface Counters
Heating Central, Natural Gas
Cooling Central Air, 1 Unit
Flooring Carpet, Laminate, Tile
Fireplaces Type None
Fireplace No
Appliance Dishwasher, Disposal, Gas Range, Microwave, Oven, Tankless Water Heater, Some Gas Appliances
Laundry Washer Hookup, Electric Dryer Hookup, Inside, Main Level, Laundry Room
Exterior
Exterior Feature Porch, Private Yard
Parking Features Attached, Garage Faces Front, Garage
Garage Spaces 2.0
Garage Description 2.0
Fence Back Yard, Gate, High Fence, Privacy, Wood
Pool None
Community Features Playground, Curbs, Sidewalks
Utilities Available Cable Available, Natural Gas Available, Natural Gas Connected, Phone Available, Trash Collection Public
View Y/N No
Water Access Desc Public
View None
Roof Type Composition,Shingle
Porch Covered, Porch
Building
Faces West
Story 1
Entry Level One
Foundation Slab
Sewer Public Sewer
Water Public
Architectural Style Traditional
Level or Stories One
Construction Status Resale
Schools
School District East Central Isd
Others
HOA Name Paloma Master Community
Tax ID 18225-013-0360
Security Features Prewired,Security System Leased,Smoke Detector(s)
Acceptable Financing Cash, Conventional, FHA, VA Loan
Listing Terms Cash, Conventional, FHA, VA Loan







