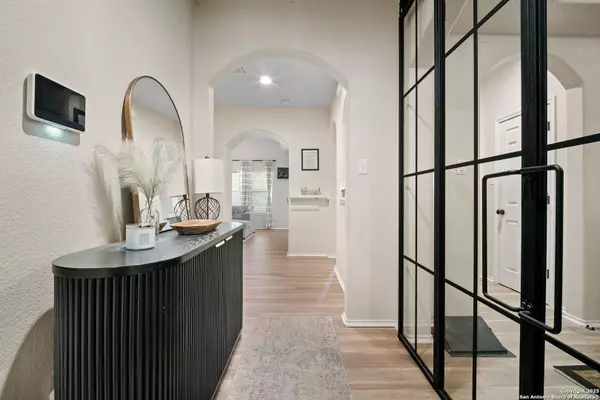3 Beds
3 Baths
2,042 SqFt
3 Beds
3 Baths
2,042 SqFt
Key Details
Property Type Single Family Home, Other Rentals
Sub Type Residential Rental
Listing Status Active
Purchase Type For Rent
Square Footage 2,042 sqft
Subdivision Hunters Glenn
MLS Listing ID 1889507
Style Two Story,Split Level,Traditional
Bedrooms 3
Full Baths 2
Half Baths 1
Year Built 2007
Lot Size 5,488 Sqft
Property Sub-Type Residential Rental
Property Description
Location
State TX
County Bexar
Area 0400
Rooms
Master Bathroom 2nd Level 11X10 Tub/Shower Separate, Double Vanity, Garden Tub
Master Bedroom 2nd Level 16X15 Upstairs, Walk-In Closet, Ceiling Fan, Full Bath
Dining Room Main Level 18X15
Kitchen Main Level 13X15
Family Room Main Level 18X15
Interior
Heating Central
Cooling One Central
Flooring Vinyl
Fireplaces Type Not Applicable
Inclusions Washer Connection, Dryer Connection, Stove/Range, Disposal, Dishwasher, Pre-Wired for Security, Gas Water Heater, Garage Door Opener
Exterior
Exterior Feature Brick
Parking Features Two Car Garage
Pool None
Roof Type Composition
Building
Sewer City
Water City
Schools
Elementary Schools Steubing
Middle Schools Stinson Katherine
High Schools Louis D Brandeis
School District Northside
Others
Pets Allowed Yes
Miscellaneous Broker-Manager






