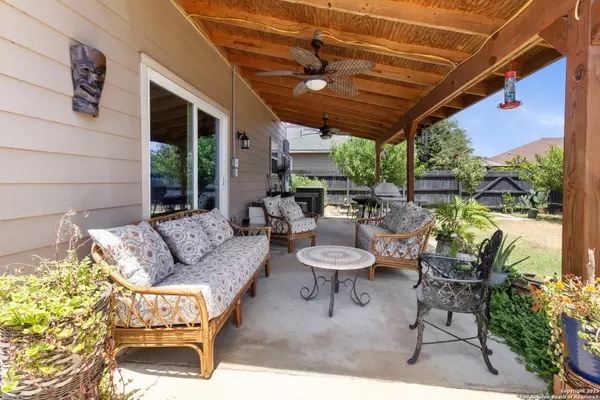3 Beds
3 Baths
1,901 SqFt
3 Beds
3 Baths
1,901 SqFt
Key Details
Property Type Single Family Home
Sub Type Single Residential
Listing Status Active
Purchase Type For Sale
Square Footage 1,901 sqft
Price per Sqft $131
Subdivision Pleasanton Farms Subd
MLS Listing ID 1889762
Style Two Story
Bedrooms 3
Full Baths 2
Half Baths 1
Construction Status Pre-Owned
HOA Fees $137/mo
HOA Y/N Yes
Year Built 2014
Annual Tax Amount $6,221
Tax Year 2024
Lot Size 7,884 Sqft
Property Sub-Type Single Residential
Property Description
Location
State TX
County Bexar
Area 2100
Rooms
Master Bathroom 2nd Level 12X6 Tub/Shower Combo, Double Vanity
Master Bedroom 2nd Level 16X14 Upstairs, Walk-In Closet, Full Bath
Bedroom 2 2nd Level 11X10
Bedroom 3 2nd Level 12X11
Living Room Main Level 16X14
Dining Room Main Level 13X13
Kitchen Main Level 12X11
Interior
Heating Central
Cooling One Central
Flooring Ceramic Tile, Wood
Inclusions Ceiling Fans, Washer Connection, Dryer Connection, Stove/Range, Refrigerator
Heat Source Electric
Exterior
Parking Features Two Car Garage
Pool None
Amenities Available Park/Playground
Roof Type Composition
Private Pool N
Building
Foundation Slab
Sewer City
Water City
Construction Status Pre-Owned
Schools
Elementary Schools Gallardo
Middle Schools Losoya
High Schools Southside
School District South Side I.S.D
Others
Acceptable Financing FHA, VA
Listing Terms FHA, VA






