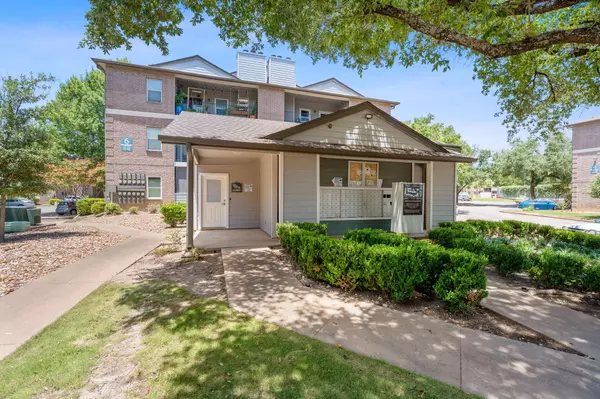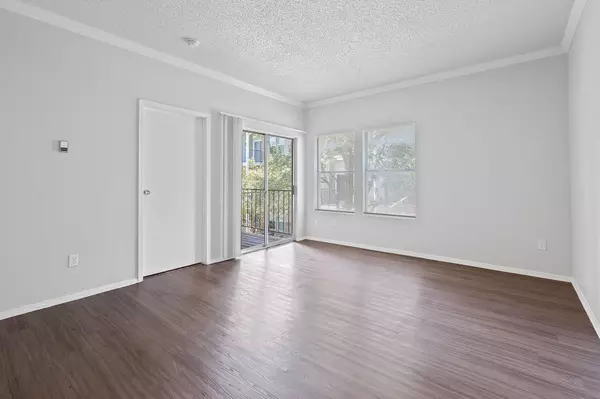1 Bed
1 Bath
559 SqFt
1 Bed
1 Bath
559 SqFt
Key Details
Property Type Condo
Sub Type Condominium
Listing Status Active
Purchase Type For Sale
Square Footage 559 sqft
Price per Sqft $268
Subdivision Edgecreek Condo Amd
MLS Listing ID 3879106
Style 2nd Floor Entry,Single level Floor Plan
Bedrooms 1
Full Baths 1
HOA Fees $325/mo
HOA Y/N Yes
Year Built 1986
Tax Year 2025
Lot Size 1,568 Sqft
Acres 0.036
Property Sub-Type Condominium
Source actris
Property Description
Location
State TX
County Travis
Rooms
Main Level Bedrooms 1
Interior
Interior Features Corian Counters, No Interior Steps, Walk-In Closet(s)
Heating Central
Cooling Central Air
Flooring Bamboo, Carpet, Tile
Fireplaces Type None
Fireplace No
Appliance Dishwasher, Disposal, Electric Cooktop, Exhaust Fan, Microwave, Free-Standing Range, Refrigerator
Exterior
Exterior Feature Balcony, Barbecue, Dog Run, Tennis Court(s)
Fence None
Pool In Ground, Pool/Spa Combo
Community Features BBQ Pit/Grill, Cluster Mailbox, Common Grounds, Dog Park, Fitness Center, Laundry Room, Picnic Area, Sidewalks, Tennis Court(s), Trail(s)
Utilities Available Above Ground
Waterfront Description None
View Park/Greenbelt
Roof Type Composition
Porch Covered
Total Parking Spaces 1
Private Pool Yes
Building
Lot Description Greenbelt, Interior Lot, Level, Trees-Medium (20 Ft - 40 Ft)
Faces Northeast
Foundation Slab
Sewer Public Sewer
Water Public
Level or Stories One
Structure Type Masonry – Partial
New Construction No
Schools
Elementary Schools Barrington
Middle Schools Burnet (Austin Isd)
High Schools Anderson
School District Austin Isd
Others
HOA Fee Include Common Area Maintenance,Insurance,Maintenance Grounds,Maintenance Structure,Sewer,Trash,Water
Special Listing Condition Standard
Virtual Tour https://www.youtube.com/watch?v=ms2OCYaTBVQ






