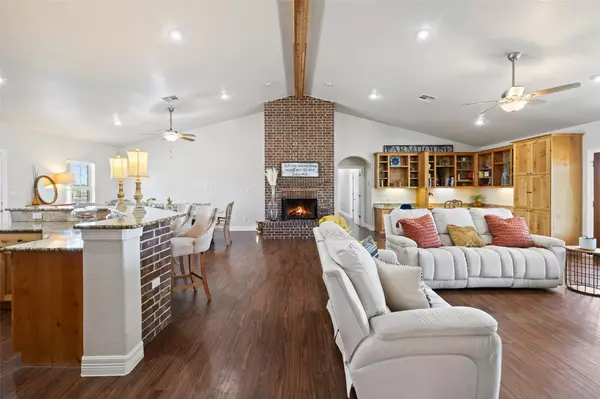5 Beds
2.5 Baths
3,480 SqFt
5 Beds
2.5 Baths
3,480 SqFt
Key Details
Property Type Single Family Home
Sub Type Single Family Residence
Listing Status Active
Purchase Type For Sale
Square Footage 3,480 sqft
Price per Sqft $244
Subdivision Pedro Zarza Surv Abs #14
MLS Listing ID 6241930
Bedrooms 5
Full Baths 2
Half Baths 1
HOA Y/N No
Year Built 2013
Annual Tax Amount $6,674
Tax Year 2024
Lot Size 6.100 Acres
Acres 6.1
Property Sub-Type Single Family Residence
Source actris
Property Description
Sitting on 6 acres of lush land with Tifton hay sowed pasture, this property is ideal for those who value space, privacy, and versatility. The barn includes a tack room, and the 30x40 pavilion is perfect for entertaining or relaxing outdoors. A separate 25x30 garage features a studio apartment—ideal for guests or a fun game room.
This one-of-a-kind property is full of special features you just have to see for yourself. Schedule your showing today!
Location
State TX
County Williamson
Rooms
Main Level Bedrooms 5
Interior
Interior Features Bookcases, Breakfast Bar, Ceiling Fan(s), Tray Ceiling(s), Vaulted Ceiling(s), Granite Counters, Crown Molding, Double Vanity, High Speed Internet, Open Floorplan, Pantry, Primary Bedroom on Main, Recessed Lighting, Stackable W/D Connections, Walk-In Closet(s), See Remarks
Heating Central, Fireplace(s), Propane
Cooling Central Air
Flooring Carpet, Laminate, Linoleum, Tile, Wood
Fireplaces Number 1
Fireplaces Type Great Room, Propane, Wood Burning
Fireplace No
Appliance Convection Oven, Dishwasher, Disposal, Exhaust Fan, Microwave, Oven, Plumbed For Ice Maker, Self Cleaning Oven, Stainless Steel Appliance(s), Tankless Water Heater
Exterior
Exterior Feature Basketball Court, Garden, Playground
Garage Spaces 2.0
Fence Back Yard, Cross Fenced, Front Yard, Livestock, Perimeter, Wire
Pool Above Ground, Fenced
Community Features None
Utilities Available Electricity Available, Other, Phone Available, Propane, Water Available, See Remarks
Waterfront Description None
View Panoramic, Pasture, Rural
Roof Type Composition,Shingle
Porch Arbor, Covered, Front Porch, Rear Porch, Side Porch
Total Parking Spaces 10
Private Pool Yes
Building
Lot Description Agricultural, Farm, Few Trees, Sprinkler - Automatic, Sprinklers In Rear, Sprinklers In Front, Views
Faces South
Foundation Slab
Sewer Aerobic Septic
Water Public, Well, See Remarks
Level or Stories One
Structure Type Brick,HardiPlank Type
New Construction No
Schools
Elementary Schools Thrall
Middle Schools Thrall
High Schools Thrall
School District Thrall Isd
Others
Special Listing Condition See Remarks






