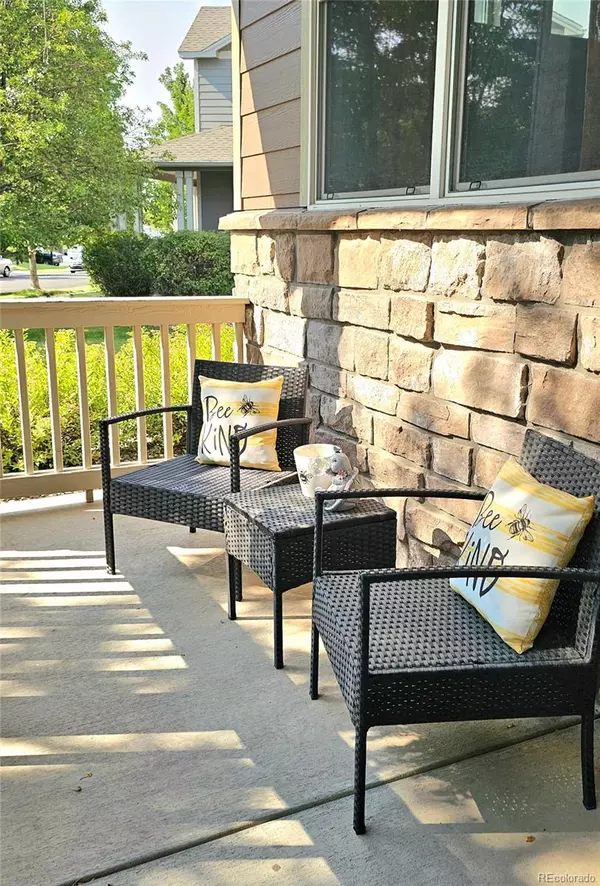3 Beds
2 Baths
3,553 SqFt
3 Beds
2 Baths
3,553 SqFt
Key Details
Property Type Single Family Home
Sub Type Single Family Residence
Listing Status Coming Soon
Purchase Type For Sale
Square Footage 3,553 sqft
Price per Sqft $154
Subdivision River Oaks
MLS Listing ID 9987958
Style Traditional
Bedrooms 3
Full Baths 2
Condo Fees $58
HOA Fees $58/mo
HOA Y/N Yes
Abv Grd Liv Area 2,109
Year Built 2005
Annual Tax Amount $5,982
Tax Year 2024
Lot Size 8,598 Sqft
Acres 0.2
Property Sub-Type Single Family Residence
Source recolorado
Property Description
This home features a spacious open floor plan with vaulted ceilings and generous living areas that flow nicely.
The bright and functional kitchen includes upgraded stainless steel appliances, an abundance of cabinets and counter space, a center island—perfect for everyday living and entertaining, all flowing nicely to the breakfast nook and living room areas.
Enjoy added privacy with a split-bedroom layout, where the primary suite is separate from the other bedrooms, complete with a luxurious 5-piece en-suite bath, an amazing soaking tub, be sure to check out that huge walk-in closet.
This home also has a dedicated home office perfect for remote work or study.
Enjoy the privacy and space of a large lot with a huge side yard, providing plenty of separation from neighbors and making it feel like a corner lot. Enjoy your morning coffee or glass of wine at night on your front or back patio areas. The backyard features a peaceful pond, it's a true Colorado retreat, just right outside your door. Plenty of room for outdoor activities.
Additional highlights include Hardwood Oak Flooring throughout. Neutral and inviting paint colors. New Class 4 impact-resistant roof, spacious 1444 Sq ft unfinished basement with a crawl space for storage. 2-car attached garage. Ranch Style homes like this don't come on the market often! Schedule your showing today!
Location
State CO
County Adams
Zoning SFR
Rooms
Basement Unfinished
Main Level Bedrooms 3
Interior
Interior Features Breakfast Bar, Ceiling Fan(s), High Ceilings, Kitchen Island, No Stairs, Open Floorplan, Primary Suite, Tile Counters, Vaulted Ceiling(s), Walk-In Closet(s)
Heating Forced Air
Cooling Central Air
Flooring Carpet, Linoleum, Wood
Fireplaces Number 1
Fireplaces Type Living Room
Fireplace Y
Appliance Dishwasher, Disposal, Microwave, Oven, Refrigerator
Exterior
Exterior Feature Private Yard, Water Feature
Parking Features Concrete
Garage Spaces 2.0
Fence Full
Utilities Available Electricity Connected, Natural Gas Connected
Roof Type Composition
Total Parking Spaces 2
Garage Yes
Building
Lot Description Landscaped
Foundation Concrete Perimeter
Sewer Public Sewer
Water Public
Level or Stories One
Structure Type Frame
Schools
Elementary Schools John W. Thimmig
Middle Schools Prairie View
High Schools Prairie View
School District School District 27-J
Others
Senior Community No
Ownership Individual
Acceptable Financing Cash, Conventional, FHA, VA Loan
Listing Terms Cash, Conventional, FHA, VA Loan
Special Listing Condition None

6455 S. Yosemite St., Suite 500 Greenwood Village, CO 80111 USA






