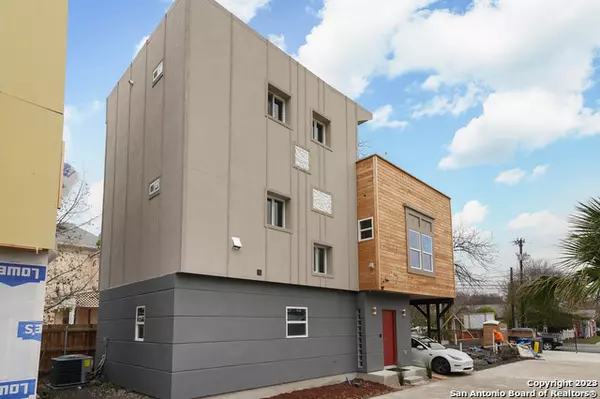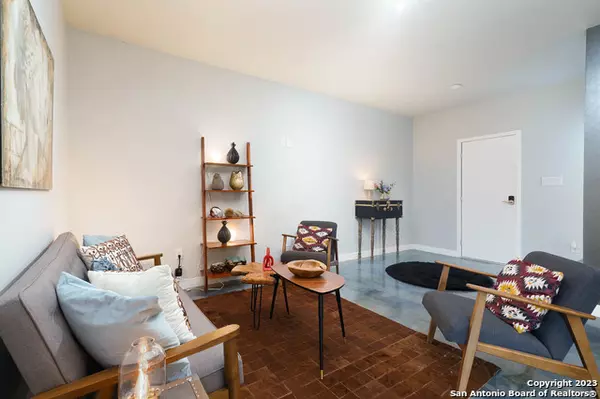3 Beds
4 Baths
1,887 SqFt
3 Beds
4 Baths
1,887 SqFt
Key Details
Property Type Condo, Townhouse
Sub Type Condominium/Townhome
Listing Status Active
Purchase Type For Sale
Square Footage 1,887 sqft
Price per Sqft $257
Subdivision The Reserve At Euclid
MLS Listing ID 1890242
Style Low-Rise (1-3 Stories)
Bedrooms 3
Full Baths 3
Half Baths 1
Construction Status New
HOA Fees $50/mo
Year Built 2024
Annual Tax Amount $2,245
Tax Year 2021
Property Sub-Type Condominium/Townhome
Property Description
Location
State TX
County Bexar
Area 0900
Direction W
Rooms
Master Bathroom 2nd Level 4X13 Shower Only, Double Vanity
Master Bedroom 2nd Level 13X14 Upstairs, Walk-In Closet, Full Bath
Bedroom 2 2nd Level 12X13
Bedroom 3 2nd Level 11X13
Living Room Main Level 31X17
Kitchen Main Level 10X16
Family Room 3rd Level 10X20
Interior
Interior Features Two Living Area, Living/Dining Combo, Eat-In Kitchen, Two Eating Areas, Island Kitchen, Walk-In Pantry, Game Room, Utility Area Inside, All Bedrooms Upstairs, High Ceilings, Open Floor Plan, Cable TV Available, Laundry Upper Level, Walk In Closets
Heating Central
Cooling One Central
Flooring Carpeting, Ceramic Tile, Wood, Stained Concrete
Fireplaces Type One, Living Room, Glass/Enclosed Screen
Inclusions Ceiling Fans, Washer Connection, Dryer Connection, Microwave Oven, Stove/Range, Disposal, Dishwasher, Smoke Alarm, Electric Water Heater, 2nd Floor Utility Room, Custom Cabinets, City Garbage Service
Exterior
Exterior Feature Wood, Stucco
Parking Features Tandem
Roof Type Composition
Building
Story 3
Foundation Slab
Level or Stories 3
Construction Status New
Schools
Elementary Schools Call District
Middle Schools Call District
High Schools Call District
School District San Antonio I.S.D.
Others
Acceptable Financing Conventional, FHA, VA, Cash, Investors OK
Listing Terms Conventional, FHA, VA, Cash, Investors OK






