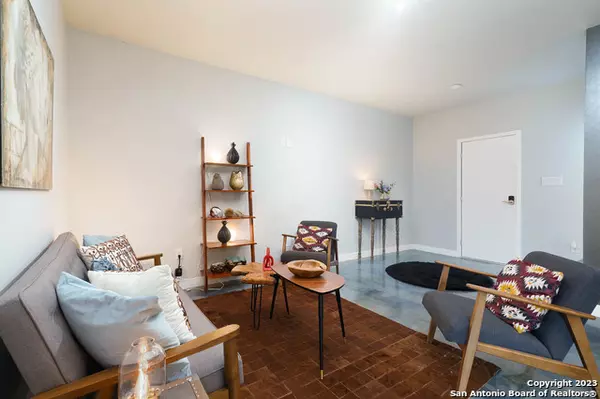3 Beds
4 Baths
1,887 SqFt
3 Beds
4 Baths
1,887 SqFt
Key Details
Property Type Single Family Home, Other Rentals
Sub Type Residential Rental
Listing Status Active
Purchase Type For Rent
Square Footage 1,887 sqft
Subdivision The Reserve At Euclid
MLS Listing ID 1890292
Style 3 or More,Contemporary
Bedrooms 3
Full Baths 3
Half Baths 1
Year Built 2024
Lot Size 9,844 Sqft
Property Sub-Type Residential Rental
Property Description
Location
State TX
County Bexar
Area 0900
Direction W
Rooms
Master Bathroom 2nd Level 4X13 Shower Only, Double Vanity
Master Bedroom 2nd Level 13X14 Upstairs, Walk-In Closet, Full Bath
Bedroom 3 2nd Level 11X13
Living Room Main Level 31X17
Kitchen Main Level 10X16
Family Room 3rd Level 10X20
Interior
Heating Central
Cooling One Central
Flooring Carpeting, Ceramic Tile, Laminate, Stained Concrete
Fireplaces Type One, Living Room
Inclusions Ceiling Fans, Washer Connection, Dryer Connection, Microwave Oven, Stove/Range, Disposal, Dishwasher, Smoke Alarm, Electric Water Heater, 2nd Floor Utility Room, Custom Cabinets
Exterior
Exterior Feature Wood, Stucco
Parking Features Tandem
Pool None
Roof Type Composition
Building
Foundation Slab
Sewer Sewer System
Water Water System
Schools
Elementary Schools Call District
Middle Schools Call District
High Schools Call District
School District San Antonio I.S.D.
Others
Pets Allowed Negotiable
Miscellaneous Owner-Manager






