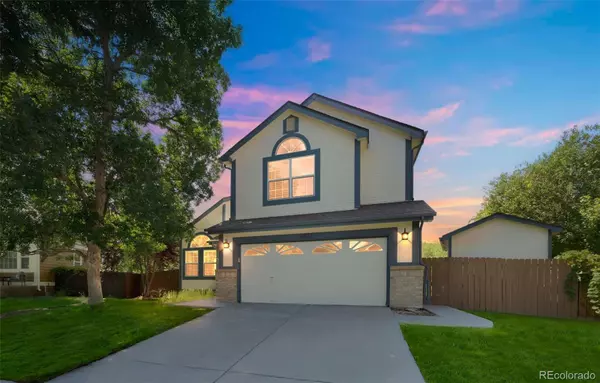4 Beds
4 Baths
2,288 SqFt
4 Beds
4 Baths
2,288 SqFt
Key Details
Property Type Single Family Home
Sub Type Single Family Residence
Listing Status Active
Purchase Type For Sale
Square Footage 2,288 sqft
Price per Sqft $349
Subdivision Meadows At Westwoods Ranch
MLS Listing ID 4502321
Style Contemporary
Bedrooms 4
Full Baths 2
Half Baths 1
Three Quarter Bath 1
Condo Fees $90
HOA Fees $90/mo
HOA Y/N Yes
Abv Grd Liv Area 1,800
Year Built 1997
Annual Tax Amount $4,273
Tax Year 2024
Lot Size 7,840 Sqft
Acres 0.18
Property Sub-Type Single Family Residence
Source recolorado
Property Description
Step inside to an open-concept layout with abundant natural light, soaring ceilings, and elegant finishes throughout. The gourmet kitchen boasts granite countertops, stainless steel appliances, a large island, and plenty of cabinetry—perfect for entertaining or everyday meals. The main living area features a cozy gas fireplace and flows seamlessly to the dining space and outdoor patio.
Retreat to the expansive primary suite complete with a luxurious en-suite bathroom, double vanities, soaking tub, and walk-in closet. Additional bedrooms offer versatility for guests, home office, or hobbies. A finished basement offers a finished bedroom, living space, & additional bathroom along with plenty of storage!!
Enjoy quiet evenings on the patio or take advantage of the lush gardens, community's trails, parks, and nearby golf course. Conveniently located near top-rated schools, shopping, dining, and easy access to downtown Denver or the mountains. Enjoy all the natural beauty this lot features with its vegetable and herb garden, fruit trees, wildflowers & pollinator garden!
This is Colorado living at its finest—schedule your showing today!
Location
State CO
County Jefferson
Rooms
Basement Finished, Partial
Interior
Heating Forced Air
Cooling Central Air
Flooring Carpet, Wood
Fireplaces Number 1
Fireplace Y
Appliance Dishwasher, Disposal, Dryer, Microwave, Range, Refrigerator, Washer
Exterior
Exterior Feature Private Yard
Parking Features Finished Garage
Garage Spaces 2.0
Fence Full
Roof Type Composition
Total Parking Spaces 2
Garage Yes
Building
Lot Description Greenbelt, Landscaped, Sprinklers In Front, Sprinklers In Rear
Foundation Slab
Sewer Public Sewer
Water Public
Level or Stories Two
Structure Type Brick,Frame
Schools
Elementary Schools West Woods
Middle Schools Drake
High Schools Ralston Valley
School District Jefferson County R-1
Others
Senior Community No
Ownership Individual
Acceptable Financing Cash, Conventional, FHA, VA Loan
Listing Terms Cash, Conventional, FHA, VA Loan
Special Listing Condition None
Virtual Tour https://vimeo.com/1107379212?fl=pl&fe=sh

6455 S. Yosemite St., Suite 500 Greenwood Village, CO 80111 USA






