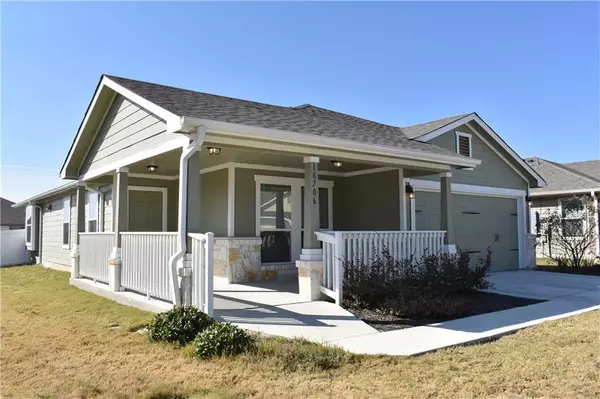3 Beds
2 Baths
1,355 SqFt
3 Beds
2 Baths
1,355 SqFt
Key Details
Property Type Single Family Home
Sub Type Single Family Residence
Listing Status Active
Purchase Type For Rent
Square Footage 1,355 sqft
Subdivision Highland Park Ph D Sec 6
MLS Listing ID 3490124
Style 1st Floor Entry
Bedrooms 3
Full Baths 2
HOA Y/N Yes
Year Built 2016
Lot Size 6,969 Sqft
Acres 0.16
Property Sub-Type Single Family Residence
Source actris
Property Description
Location
State TX
County Travis
Rooms
Main Level Bedrooms 3
Interior
Interior Features Ceiling Fan(s), High Ceilings, Granite Counters, Double Vanity, Eat-in Kitchen, In-Law Floorplan, Primary Bedroom on Main, Recessed Lighting, Walk-In Closet(s)
Heating Central
Cooling Central Air
Flooring Carpet, Tile
Fireplaces Type None
Fireplace No
Appliance Dishwasher, Disposal, Electric Range, Free-Standing Range, Stainless Steel Appliance(s)
Exterior
Exterior Feature Rain Gutters
Garage Spaces 2.0
Fence Fenced, Vinyl
Pool None
Community Features Common Grounds, Curbs, Park, Picnic Area, Playground, Pool, Sidewalks, Trail(s)
Utilities Available Electricity Connected, Sewer Connected, Water Connected
Waterfront Description None
View None
Roof Type Composition
Porch Porch
Total Parking Spaces 4
Private Pool No
Building
Lot Description Cul-De-Sac, Interior Lot, Level, Trees-Small (Under 20 Ft)
Faces Southeast
Foundation Slab
Sewer Public Sewer
Water Public
Level or Stories One
Structure Type HardiPlank Type,Masonry – All Sides,Stone Veneer
New Construction No
Schools
Elementary Schools Highland Park (Pflugerville Isd)
Middle Schools Park Crest
High Schools Hendrickson
School District Pflugerville Isd
Others
Pets Allowed No
Pets Allowed No






