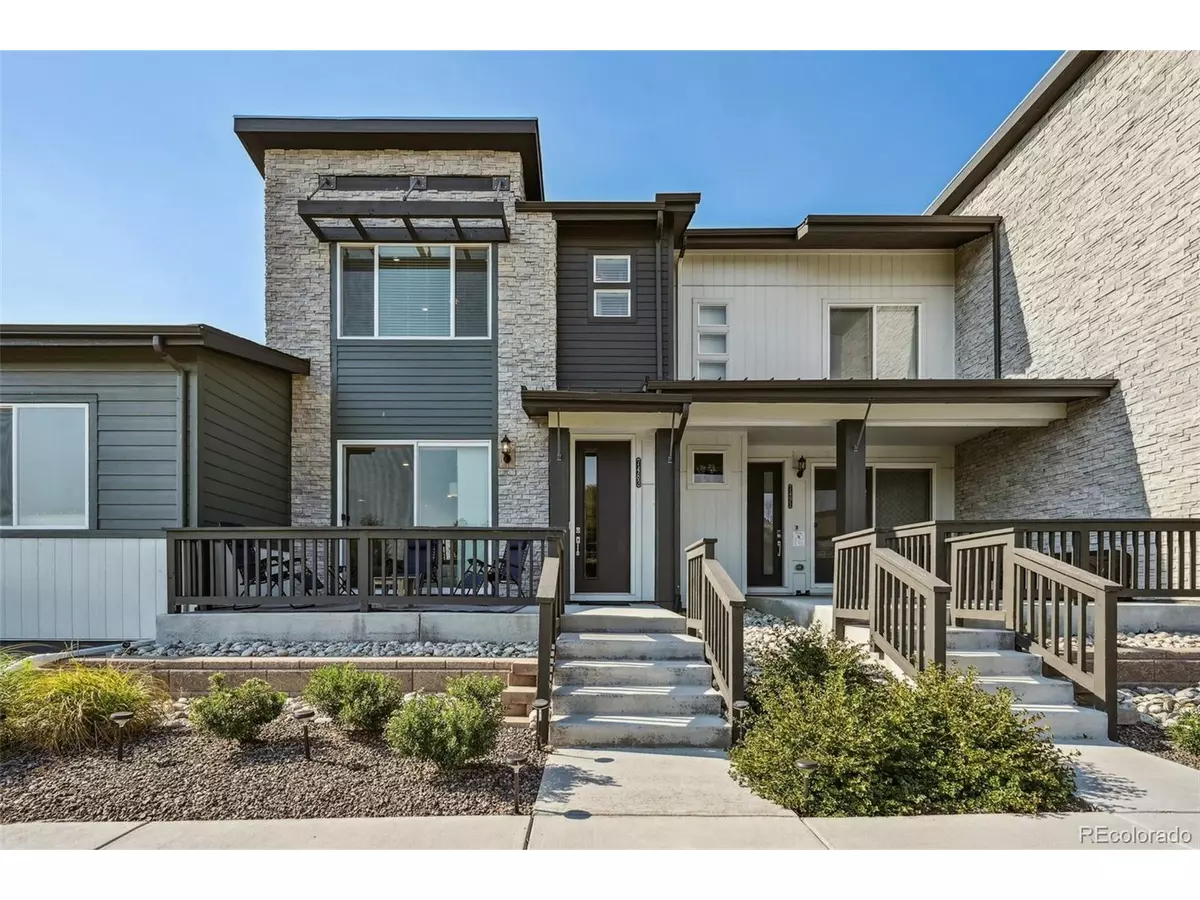3 Beds
3 Baths
1,614 SqFt
3 Beds
3 Baths
1,614 SqFt
Key Details
Property Type Townhouse
Sub Type Attached Dwelling
Listing Status Active
Purchase Type For Sale
Square Footage 1,614 sqft
Subdivision Green Gables
MLS Listing ID 9618763
Style Contemporary/Modern
Bedrooms 3
Full Baths 1
Half Baths 1
Three Quarter Bath 1
HOA Fees $171/mo
HOA Y/N true
Abv Grd Liv Area 1,614
Year Built 2022
Annual Tax Amount $5,564
Lot Size 1,742 Sqft
Acres 0.04
Property Sub-Type Attached Dwelling
Source REcolorado
Property Description
Step inside to an open concept main floor designed for modern living and effortless entertaining. The space is enhanced by luxury vinyl flooring throughout and anchored by a stunning kitchen featuring granite countertops, stainless steel appliances and a large island ideal for gatherings or casual dining. The private patio off the main floor offers a quiet spot to relax while overlooking the lush greenspace.
Upstairs, the primary suite is a true retreat with tranquil greenspace views, an oversized closet and a beautiful en-suite with granite countertops and luxury vinyl flooring. A massive landing area provides a perfect quiet corner for reading or working from home.
Two additional spacious bedrooms, a full bathroom and a laundry room with ample storage complete the upper level. Throughout the home, you'll find abundant storage and thoughtful touches that enhance everyday living.
With direct access to walking trails, a short drive to the Belmar shopping district, the foothills or downtown Denver, this home offers the perfect balance of nature, comfort and relaxed living.
Location
State CO
County Jefferson
Community Pool, Playground
Area Metro Denver
Direction From 6th Ave take Wadsworth exit South, turn left at W Jewell Ave, in 700' turn right at S Upham Ct, turn right at S Upham St, turn right at W Warren Ave and curve around till you see W Atlantic Ln, it will be on your right in 600'. You can park in the guest spots on W Atlantic Ln (if available) or street park on W Warren Ave. The walking path next to the mailboxes will take you North, you'll then curve to walk along the greenspace to the front door.
Rooms
Primary Bedroom Level Upper
Bedroom 2 Upper
Bedroom 3 Upper
Interior
Interior Features Open Floorplan, Walk-In Closet(s), Kitchen Island
Heating Forced Air
Cooling Central Air, Ceiling Fan(s)
Appliance Dishwasher, Refrigerator, Washer, Dryer, Microwave, Disposal
Laundry Upper Level
Exterior
Garage Spaces 2.0
Community Features Pool, Playground
Utilities Available Electricity Available
Roof Type Composition
Street Surface Paved
Porch Patio
Building
Lot Description Abuts Public Open Space
Story 2
Sewer City Sewer, Public Sewer
Water City Water
Level or Stories Two
Structure Type Wood/Frame,Brick/Brick Veneer,Concrete
New Construction false
Schools
Elementary Schools Lasley
Middle Schools Alameda Int'L
High Schools Alameda Int'L
School District Jefferson County R-1
Others
HOA Fee Include Trash,Snow Removal
Senior Community false
SqFt Source Assessor
Special Listing Condition Private Owner
Virtual Tour https://listings.snaplyphoto.com/sites/aazmmow/unbranded







