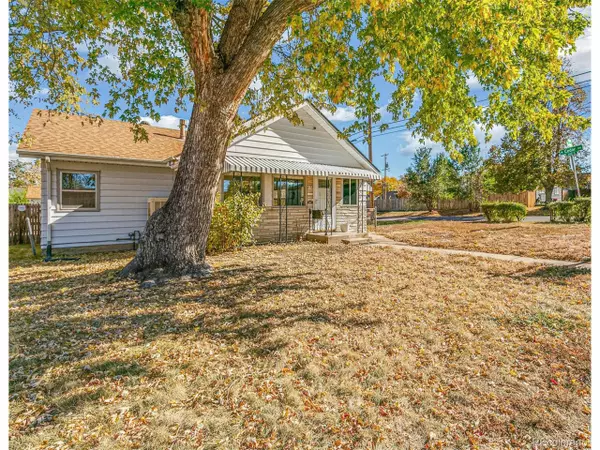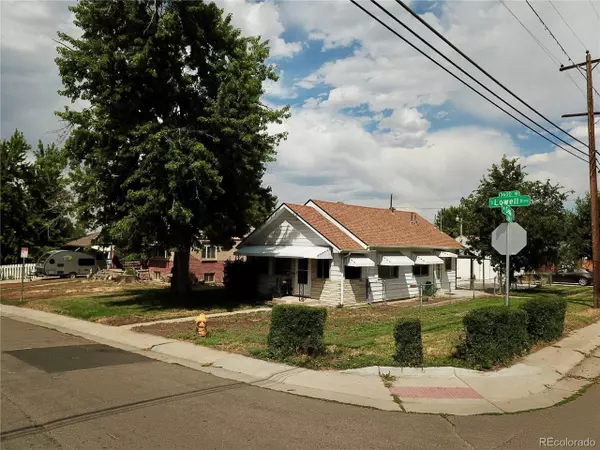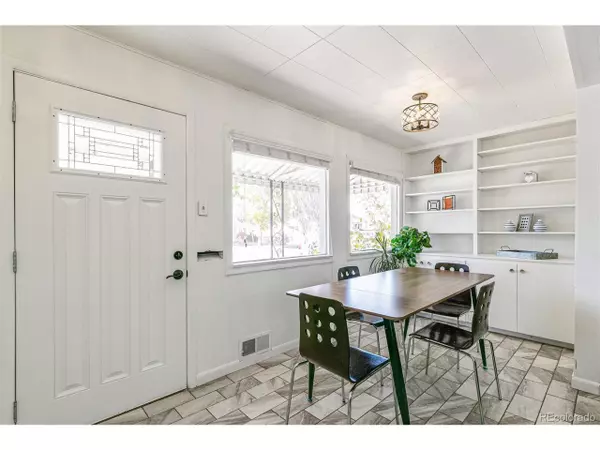3 Beds
2 Baths
1,121 SqFt
3 Beds
2 Baths
1,121 SqFt
Key Details
Property Type Single Family Home
Sub Type Residential-Detached
Listing Status Active
Purchase Type For Sale
Square Footage 1,121 sqft
Subdivision Barnum
MLS Listing ID 5684698
Style Ranch
Bedrooms 3
Full Baths 1
Three Quarter Bath 1
HOA Y/N false
Abv Grd Liv Area 1,121
Year Built 1921
Annual Tax Amount $2,170
Lot Size 6,098 Sqft
Acres 0.14
Property Sub-Type Residential-Detached
Source REcolorado
Property Description
Location
State CO
County Denver
Area Metro Denver
Zoning E-SU-D1X
Rooms
Other Rooms Outbuildings
Basement Crawl Space
Primary Bedroom Level Main
Bedroom 2 Main
Bedroom 3 Main
Interior
Interior Features Eat-in Kitchen
Heating Forced Air
Cooling Wall/Window Unit(s), Evaporative Cooling, Ceiling Fan(s)
Appliance Dishwasher, Refrigerator, Washer, Dryer, Microwave
Exterior
Garage Spaces 2.0
Fence Fenced
Utilities Available Electricity Available, Cable Available
Roof Type Composition
Handicap Access Level Lot
Porch Patio
Building
Lot Description Corner Lot, Level
Story 1
Sewer City Sewer, Public Sewer
Water City Water
Level or Stories One
Structure Type Wood/Frame,Wood Siding
New Construction false
Schools
Elementary Schools Barnum
Middle Schools Kepner
High Schools West
School District Denver 1
Others
Senior Community false
SqFt Source Assessor
Special Listing Condition Private Owner
Virtual Tour https://tours.goodkarmaphoto.com/public/vtour/display?idx=1&tourId=2285109







