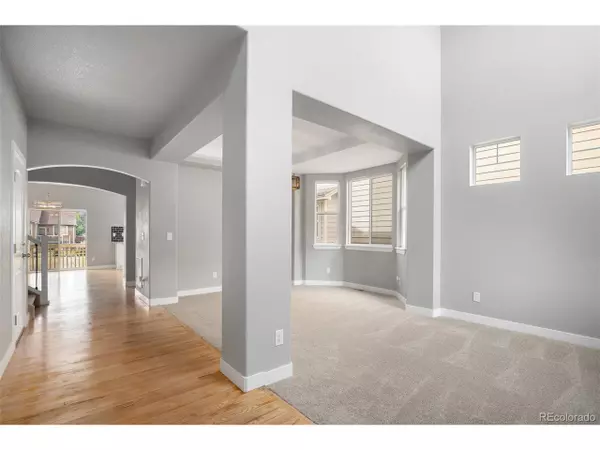4 Beds
3 Baths
2,337 SqFt
4 Beds
3 Baths
2,337 SqFt
Key Details
Property Type Single Family Home
Sub Type Residential-Detached
Listing Status Active
Purchase Type For Sale
Square Footage 2,337 sqft
Subdivision River Oaks
MLS Listing ID 2160174
Bedrooms 4
Full Baths 2
Half Baths 1
HOA Fees $58/mo
HOA Y/N true
Abv Grd Liv Area 2,337
Year Built 2009
Annual Tax Amount $5,982
Lot Size 6,098 Sqft
Acres 0.14
Property Sub-Type Residential-Detached
Source REcolorado
Property Description
Inside, you'll find all-new carpet and flooring throughout, fresh paint in a modern, neutral palette, and refinished cabinetry that gives the entire home a refreshed, move-in-ready feel. The main level boasts a versatile floorplan with two generous living areas, perfect for both relaxed living and formal entertaining. The open-concept kitchen is a showstopper with stainless steel appliances, an expansive center island, and ample cabinet space-ideal for hosting or everyday cooking.
Upstairs, all four bedrooms are spacious and light-filled, including a large primary suite featuring a walk-in closet and a private en suite bath with new quartz countertops and new tile. Downstairs, the massive unfinished basement presents incredible potential-create a home theater, gym, guest suite, or two additional bedrooms to truly make the space your own.
Enjoy the outdoors in a beautifully sized backyard with a large patio-perfect for summer barbecues, gardening, or relaxing under the Colorado sky all backing to open space. A rare true 3-car attached garage adds convenience, and thoughtful touches like a new sod and central A/C provide everyday comfort.
Situated just minutes from Thimming Elementary, parks, shopping, dining, and with easy access to Highways 76 and 85, this home combines location, lifestyle, and long-term potential.
Don't miss this rare opportunity to own a remodeled gem in one of Commerce City's most desirable neighborhoods-schedule your private showing today!
Location
State CO
County Adams
Area Metro Denver
Rooms
Basement Unfinished
Primary Bedroom Level Upper
Bedroom 2 Upper
Bedroom 3 Upper
Bedroom 4 Upper
Interior
Interior Features Eat-in Kitchen, Open Floorplan, Walk-In Closet(s), Kitchen Island
Heating Forced Air
Cooling Central Air, Ceiling Fan(s)
Fireplaces Type Gas, Family/Recreation Room Fireplace
Fireplace true
Appliance Dishwasher, Refrigerator, Washer, Dryer, Disposal
Laundry Upper Level
Exterior
Garage Spaces 3.0
Roof Type Composition
Porch Patio
Building
Story 2
Sewer City Sewer, Public Sewer
Water City Water
Level or Stories Two
Structure Type Wood/Frame
New Construction false
Schools
Elementary Schools John W. Thimmig
Middle Schools Prairie View
High Schools Prairie View
School District School District 27-J
Others
HOA Fee Include Trash
Senior Community false
SqFt Source Assessor
Special Listing Condition Private Owner
Virtual Tour https://www.zillow.com/view-imx/2c85df37-2ead-45e8-bf13-ca2dc3c3151a?setAttribution=mls&wl=true&initialViewType=pano







