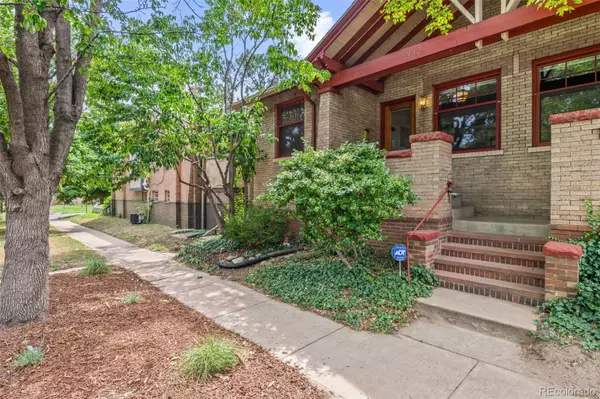2 Beds
2 Baths
1,085 SqFt
2 Beds
2 Baths
1,085 SqFt
Key Details
Property Type Single Family Home
Sub Type Single Family Residence
Listing Status Active
Purchase Type For Sale
Square Footage 1,085 sqft
Price per Sqft $459
Subdivision Whittier
MLS Listing ID 9084480
Style Bungalow
Bedrooms 2
Full Baths 1
Three Quarter Bath 1
HOA Y/N No
Abv Grd Liv Area 720
Year Built 1910
Annual Tax Amount $2,407
Tax Year 2024
Lot Size 1,288 Sqft
Acres 0.03
Property Sub-Type Single Family Residence
Source recolorado
Property Description
Looking for a home with character, comfort, and an unbeatable location? This charming 1910 Craftsman half-duplex is a rare find—just one block from City Park and a short stroll to restaurants, cafes, the Zoo, Museum of Nature & Science, and more.
Step inside to discover original Douglas Fir hardwood floors, a beautiful brick fireplace, leaded glass windows, and timeless details like original doors, hardware, and built-ins. The home exudes classic Craftsman charm, with the kind of hand-made character that never goes out of style.
The updated kitchen features stone countertops, newer appliances, and refreshed backsplash and hardware. A bright enclosed sun porch offers everyday function and connects to the back patio, laundry area, and finished basement.
The layout is flexible: a main-level primary bedroom with a generous window and closet, plus a second bedroom, full bathroom, and flex space downstairs—ideal for guests, a home office, or hobby area.
Out back, a private patio offers space to relax or entertain.
Recent updates include: Furnace and Central A/C (2022), Water Heater (2021), Roof (2012, per previous owner), Kitchen backsplash and hardware
This is low-maintenance living minutes away from bus routes, bike paths, City Park Farmers Market, and all the urban essentials.
Location
State CO
County Denver
Zoning U-SU-B1
Rooms
Basement Bath/Stubbed, Finished
Main Level Bedrooms 1
Interior
Interior Features Built-in Features, Ceiling Fan(s), Solid Surface Counters
Heating Forced Air
Cooling Central Air
Flooring Tile, Wood
Fireplaces Number 1
Fireplaces Type Living Room
Fireplace Y
Appliance Dishwasher, Gas Water Heater, Oven, Range
Laundry In Unit
Exterior
Exterior Feature Private Yard, Rain Gutters
Fence Partial
Utilities Available Cable Available, Electricity Available, Electricity Connected, Internet Access (Wired), Natural Gas Available, Natural Gas Connected
Roof Type Shingle
Garage No
Building
Lot Description Level, Many Trees, Near Public Transit, Open Space, Sprinklers In Front
Sewer Public Sewer
Water Private
Level or Stories One
Structure Type Brick
Schools
Elementary Schools Columbine
Middle Schools Cole Arts And Science Academy
High Schools Manual
School District Denver 1
Others
Senior Community No
Ownership Individual
Acceptable Financing Cash, Conventional, FHA
Listing Terms Cash, Conventional, FHA
Special Listing Condition None

6455 S. Yosemite St., Suite 500 Greenwood Village, CO 80111 USA






