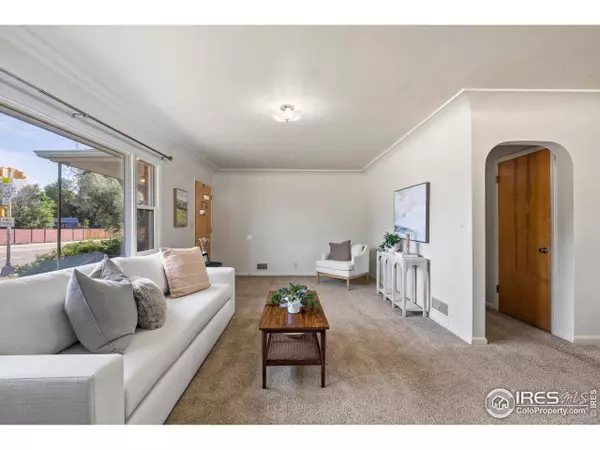3 Beds
1 Bath
1,639 SqFt
3 Beds
1 Bath
1,639 SqFt
OPEN HOUSE
Sat Aug 16, 1:00pm - 3:00pm
Key Details
Property Type Single Family Home
Sub Type Residential-Detached
Listing Status Active
Purchase Type For Sale
Square Footage 1,639 sqft
Subdivision Glantz
MLS Listing ID 1041015
Style Contemporary/Modern,Raised Ranch
Bedrooms 3
Full Baths 1
HOA Y/N false
Abv Grd Liv Area 1,158
Year Built 1958
Annual Tax Amount $2,802
Lot Size 7,840 Sqft
Acres 0.18
Property Sub-Type Residential-Detached
Source IRES MLS
Property Description
Location
State CO
County Larimer
Area Fort Collins
Zoning LMN
Direction From the corner of College and Prospect, head East on Prospect roughly 5 blocks. The property is on the South side of the street. Park in driveway.
Rooms
Basement Partial, Partially Finished, Built-In Radon
Primary Bedroom Level Main
Master Bedroom 15x11
Bedroom 2 Main 13x11
Bedroom 3 Basement 18x10
Dining Room Carpet
Kitchen Vinyl Floor
Interior
Interior Features Satellite Avail, High Speed Internet, Separate Dining Room
Heating Forced Air
Cooling Wall/Window Unit(s)
Flooring Wood Floors
Appliance Electric Range/Oven, Dishwasher, Refrigerator, Washer, Dryer, Disposal
Laundry Washer/Dryer Hookups, Main Level
Exterior
Exterior Feature Lighting
Garage Spaces 2.0
Utilities Available Natural Gas Available, Electricity Available, Cable Available
Roof Type Composition
Street Surface Paved,Concrete
Porch Patio
Building
Lot Description Curbs, Gutters, Sidewalks, Lawn Sprinkler System, Level, Within City Limits
Faces North
Story 1
Sewer City Sewer
Water City Water, City of Fort Collins
Level or Stories Raised Ranch
Structure Type Wood/Frame
New Construction false
Schools
Elementary Schools Odea, Laurel
Middle Schools Lesher
High Schools Ft Collins
School District Poudre
Others
Senior Community false
Tax ID R0109274
SqFt Source Appraiser
Special Listing Condition Private Owner







